Long story short, almost a year after the move, I can safely say that the new office is many times better than the past. My colleagues say that they have a feeling of home when they come to work. Under the cut, we will tell you more about how Lamoda Home came up with for ourselves, what we managed to do well, and what else we will have to work on. I hope our experience will be useful to those who in the near future will face such a feat.
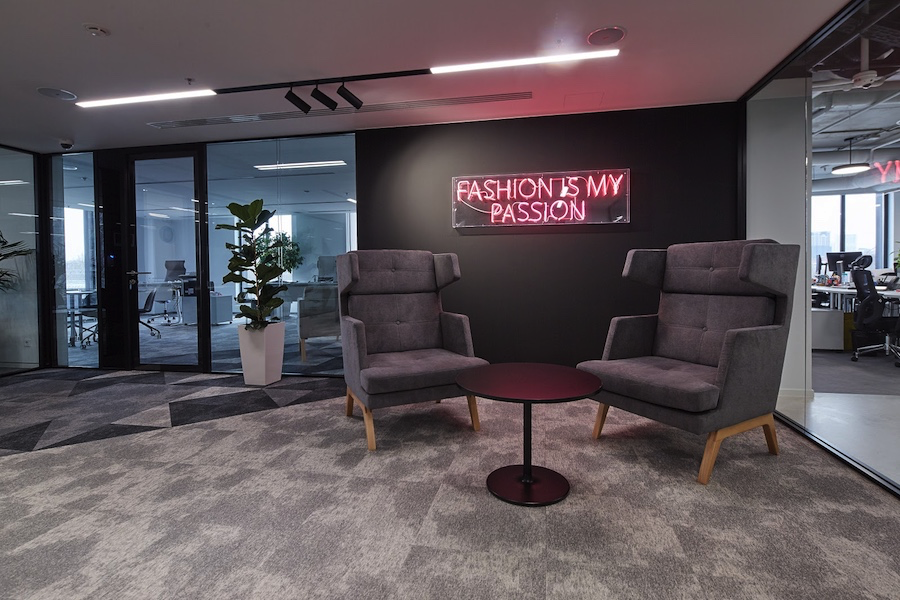
What was wrong with the old office?
The idea of moving did not come from scratch. We liked the old office when we just drove into it. But the company grew, and we realized that the layout of the room is not the most convenient for so many people, and it was forbidden to rebuild something for ourselves. There were more employees, and at some point, we simply ceased to have enough space. Tech block has grown to 300 specialists: Information Technology and Data Analytics , which had to be located on three, and sometimes four floors. The talks were constantly busy, and there were no other places for conversation at all, so many talked directly to open space. The IT infrastructure also required expansion: it was most clearly seen by how many extra wires were scattered in the rooms.
With the growth of the company, we began to conduct more and more events. And the only conference room available was designed for 300 people, and it was necessary to rent it for any meeting, even if only 30 participants were invited to the meeting.
We did not like the dining room in the old office. Let's face it - she was terrible. There were vending machines in the common areas, but they were clearly not enough, and the food there was so-so.
Some of these problems were somehow solved by negotiating with the landlord. But it was still clear that this was only a temporary measure. We needed more space adapted to our needs. This is a task that does not have an ideal solution: it is obvious that it is impossible to find a site for 1000 employees, which could be built from scratch according to your desires, within the Garden Ring and for reasonable money.
Seat selection

Valentin Shchitov, service station
We were looking for rooms with large floor areas in order to move as little as possible from one floor to another. We examined various sites in Moscow that could provide a room of the right size, and evaluated them according to the level of comfort, location and a whole range of other factors. Very important for us was the opportunity to make our own repairs in order to completely adjust the space for ourselves. As a result, of the several finalists, BC 1Zhukov was chosen. It was there that we could create the office that we wanted.
Of course, we did not immediately accept with a bang the idea of moving from Paveletskaya to Polezhaevskaya, noticeably further from the city center. However, many found it convenient to get along the MCC to the Khoroshevo station, someone rented an apartment within walking distance from the office cheaper than the previous one. We have more places in a guarded parking lot, and for a car sharing car, I always find a place in a free parking lot around the building.

External Atrium Business Center
Preliminary stage: collecting ideas
Preparation for the move began six months before the transportation of things. Our contractor, IND Architects, introduced the initial vision. After that, we asked all colleagues to express their wishes for the new office. All ideas were recorded, ranked and discussed by the entire office directly with designers at open meetings. Designers and builders joined only after discussing each idea and the appearance of the final concept.
List of the most frequent wishes collected from our colleagues
- high noise dividers and movable partitions are needed;
- need places for individual work;
- need sofas and pear chairs;
- you need a lot of meeting rooms on the floor;
- need a meeting room for 50 people;
- need space for gathering for 200 people;
- need soundproof telephone boxes;
- the area with print printers should be closed so as not to make noise;
- the kitchen should be large, closed by doors for soundproofing and powerfully air-conditioned from odors;
- need more refrigerators;
- need more microwaves;
- we need coffee points on the floor, not only in the kitchen;
- kicker and table tennis should be in a separate room with soundproofing and ventilation;
- need a gym;
- need shower rooms;
- need fully enclosed cubicles in the toilet, with maximum insulation;
- you need to consider the placement of monitoring equipment in each team;
- need jobs for business travelers from other locations.
Wishlist and dreams are understandable, but not the easiest, nevertheless, we managed to put into practice almost everything.
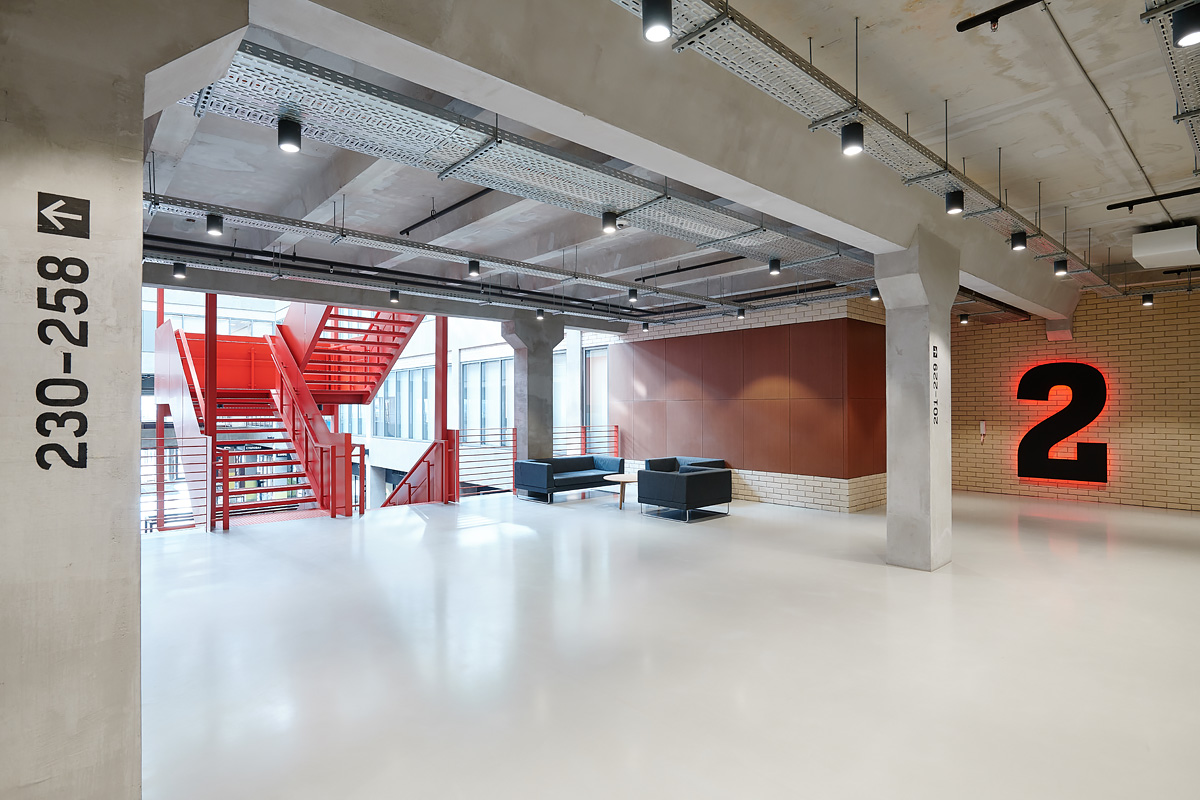
The Lamoda office is located on three floors, the tech departments live on the second
Transformable office

Timur Nurutdinov, Head of Development, E-commerce platform
Our new building has three floors, and one of them is completely occupied by IT-specialists. Now developers, testers, analysts, projects and products are in one large space, but they do not sit at endless parallel rows of tables throughout the office area. Thanks to the columns, non-standard angles and a well-thought-out arrangement of workplaces, we got separate zones for each team. In fact, cabinets, only without solid walls. So colleagues can quickly ask each other questions, solve complex problems. At the same time, due to the size of the entire room, such working areas of the departments are quite distant from each other - colleagues see the constant presence of each other, and communication between teams becomes easier. But the feeling of "anthill" does not arise.
The traditional workrooms for each group, fenced with walls, would cost much more. Yes, and with flexibility there would be problems - we are actively developing, teams are changing, so the division into cabinets would quickly lose relevance. Now each team has enough space to sit at long tables with wide aisles between them. Mobile development even complained that they were sitting too spacious and far from each other, so we had to hire more people in teams :) (in fact, we now want to double these teams in order to solve product problems).
We drew the general floor plan with all the tech management, but at the same time we actively asked colleagues' opinions: someone threw off images, someone offered ready-made ideas in essence, someone expressed design studio proposals at a general meeting. The final version was not born the first time - we repeatedly changed the arrangement of tables, the purpose of the meeting rooms and the placement of departments. Now, thanks to the zonal distribution of the open space, everyone knows where which department sits. Moreover, the space is planned so that with the expansion of the company there will be no confusion.

Map of 2 floors where tech departments sit
Thanks to the active participation of colleagues and their ideas that arose in discussions with designers, we got a very lively room. Despite the large space, there are almost no long boring walls, each zone looks equipped, it is clear that people are actively using it. At the same time, the entire room has a single and effective design. The glass walls separating the open spaces from the meeting rooms are covered with a mirror and dichroic film that changes color depending on the angle - the designers wanted to recreate the atmosphere of a fashion store with a bunch of fitting rooms and mirrors. By the way, at first it seemed to many that they walk in a maze, but then we got used to it, and it became interesting.
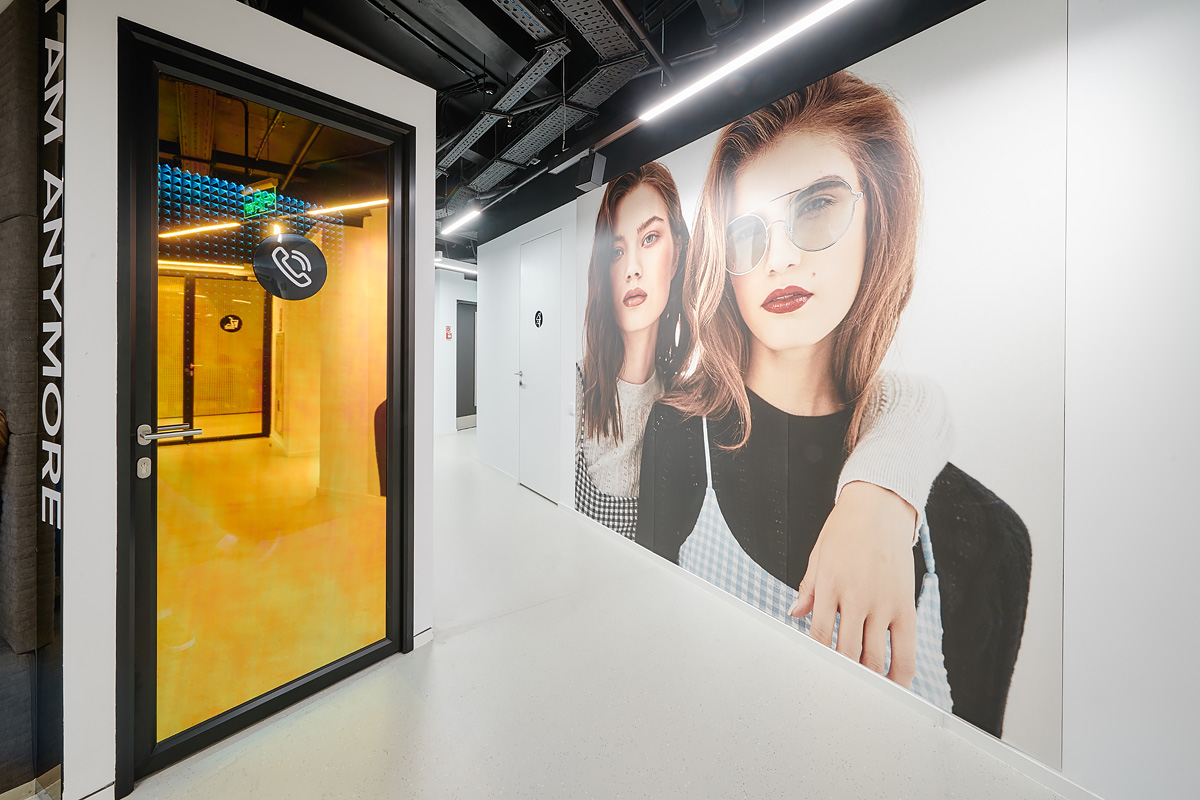
The dichroic film looks like this (on the door of the telephone box)
The Ultimate Question: how to minimize noise in OpenSpace to a minimum?
Even at the stage of wall planning, we began to cut the space into small pieces, scattering the meeting rooms between the working blocks, since they are continuous from floor to ceiling and completely block the path to the sound. Even the doors to neighboring meeting rooms were designed from different sides to maximize the flow of people at one time. Workplaces carried away from passage areas: no one sits near the toilet or kitchen.
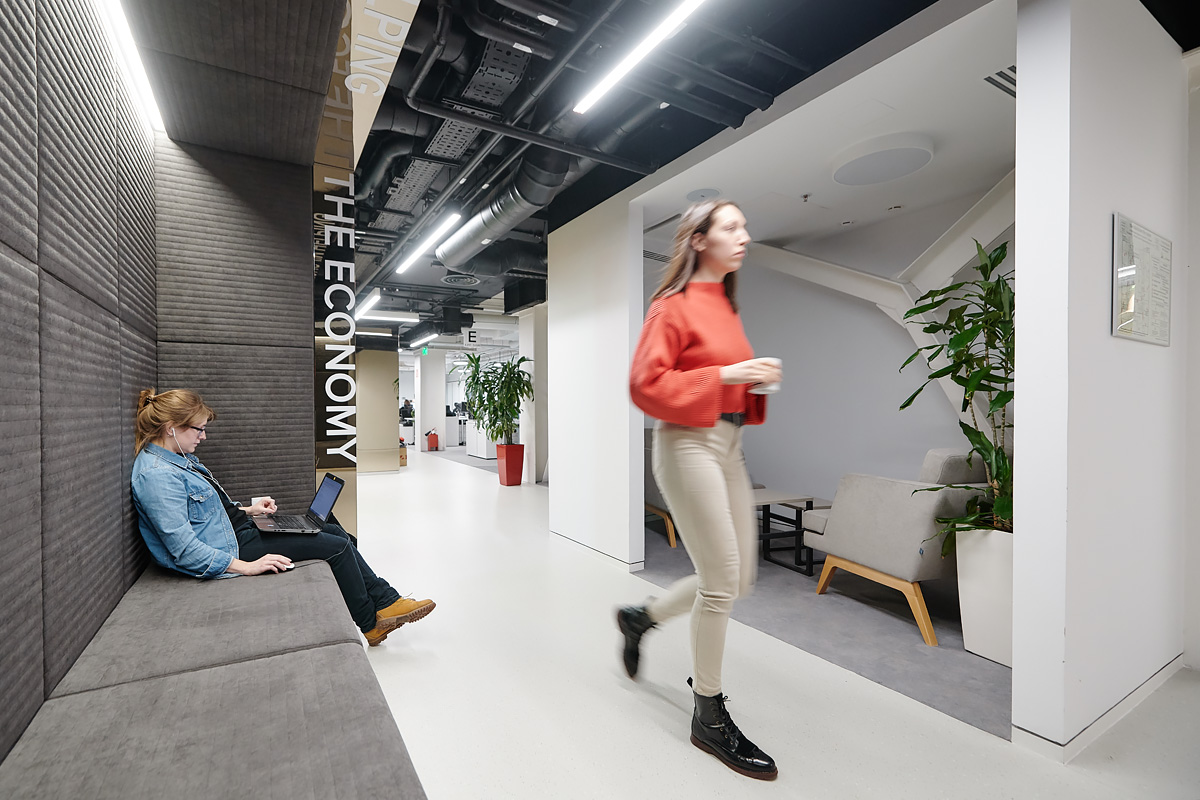
Indirect passageways, zoning of space
Cozy and diverse meeting rooms are the most interesting and important things that we have done to increase the comfort of work. On three floors, as many as 43 meeting rooms, this is 2.5 times more than in the previous office. That's where the designers came off! You can suddenly find yourself in a leather saddle in a Cowboy meeting room or spread out in a soft chair made of felted wool in Oversize - we have our own stylized room for each style of clothing.

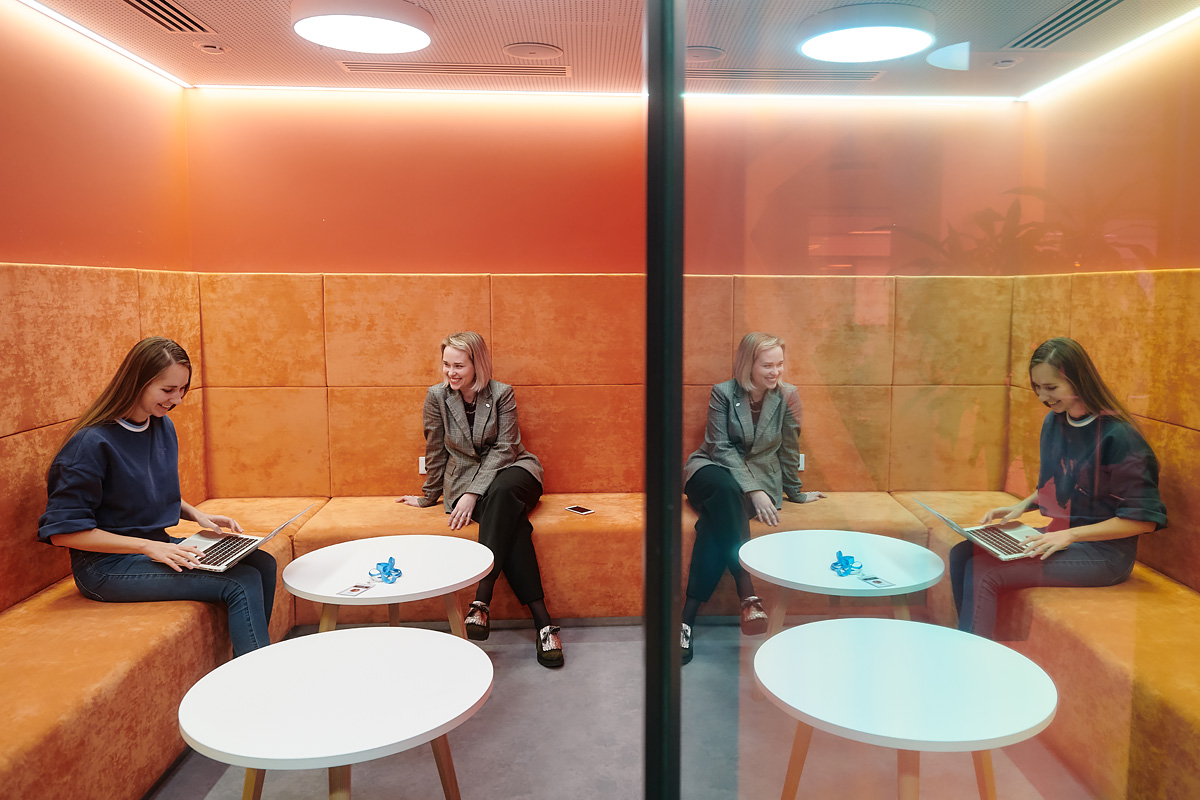
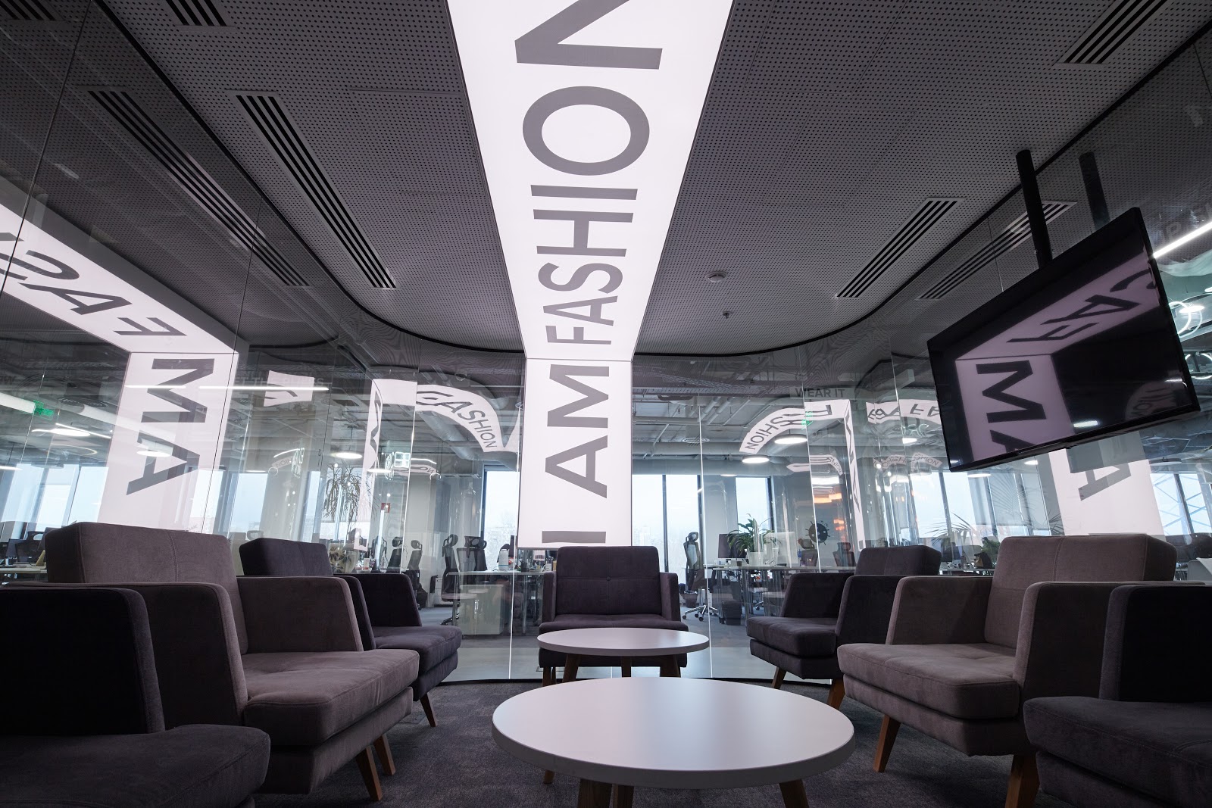

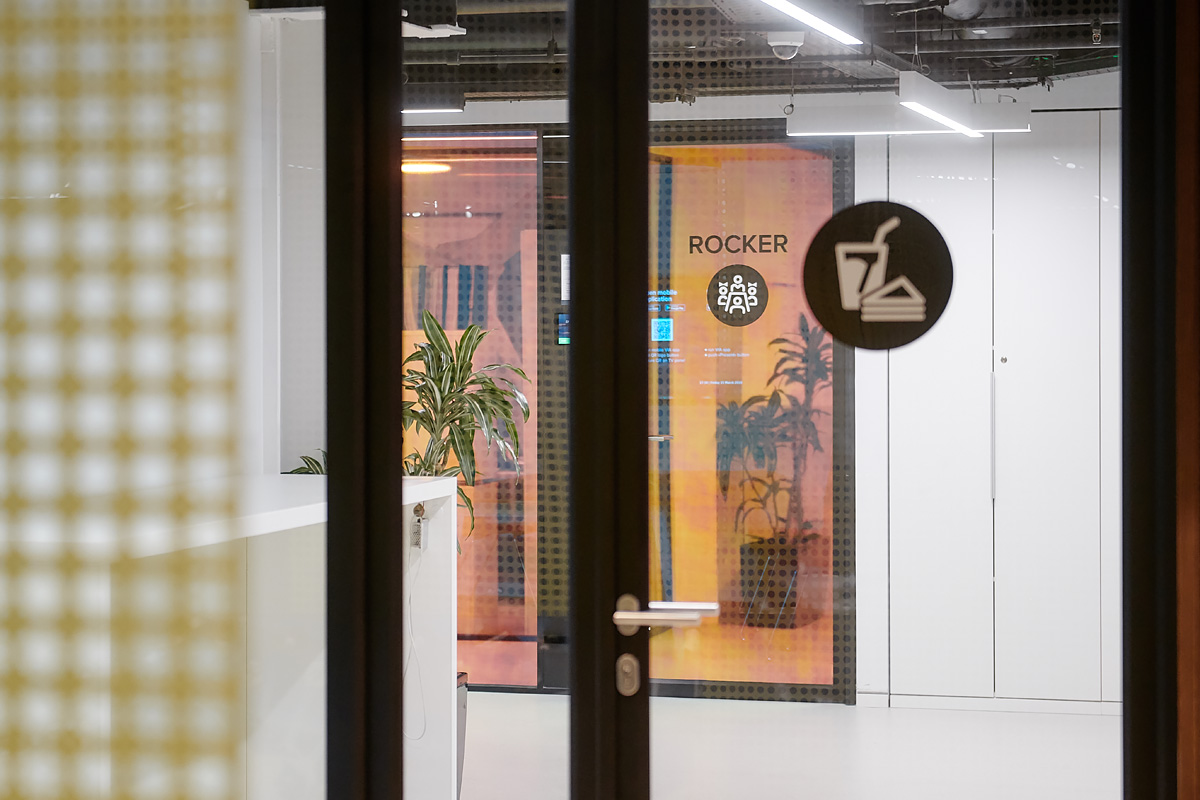
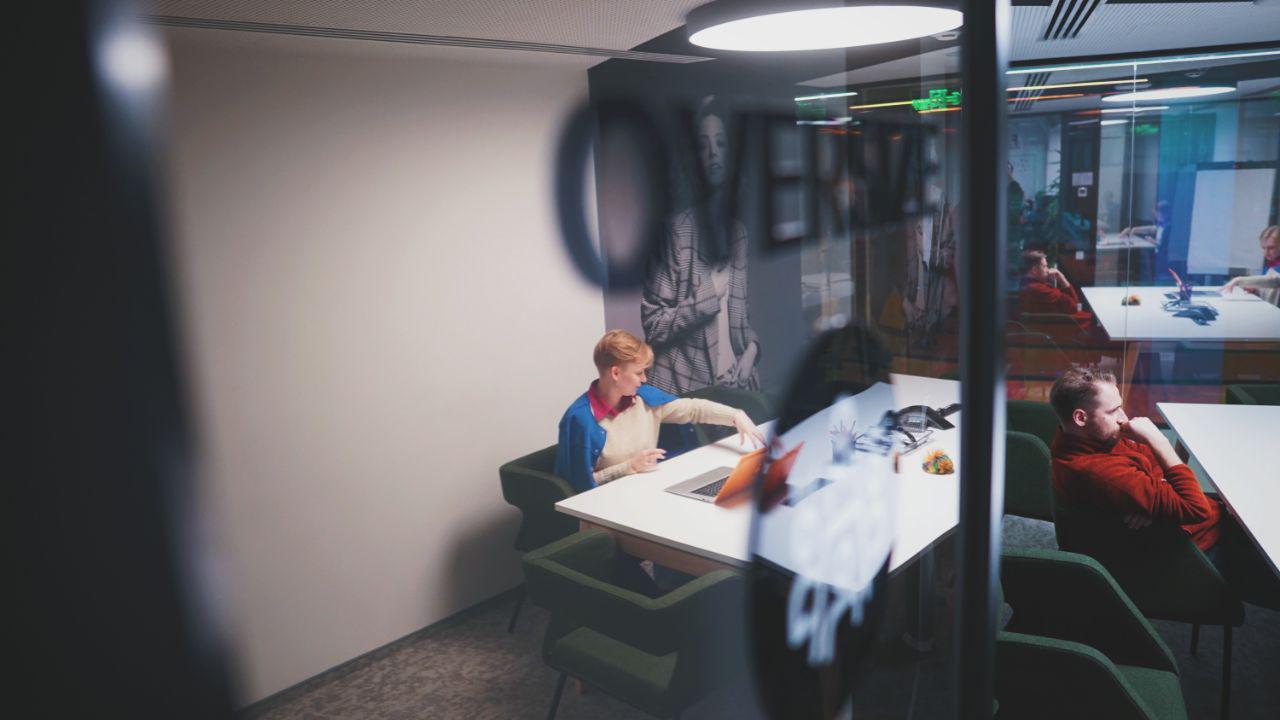
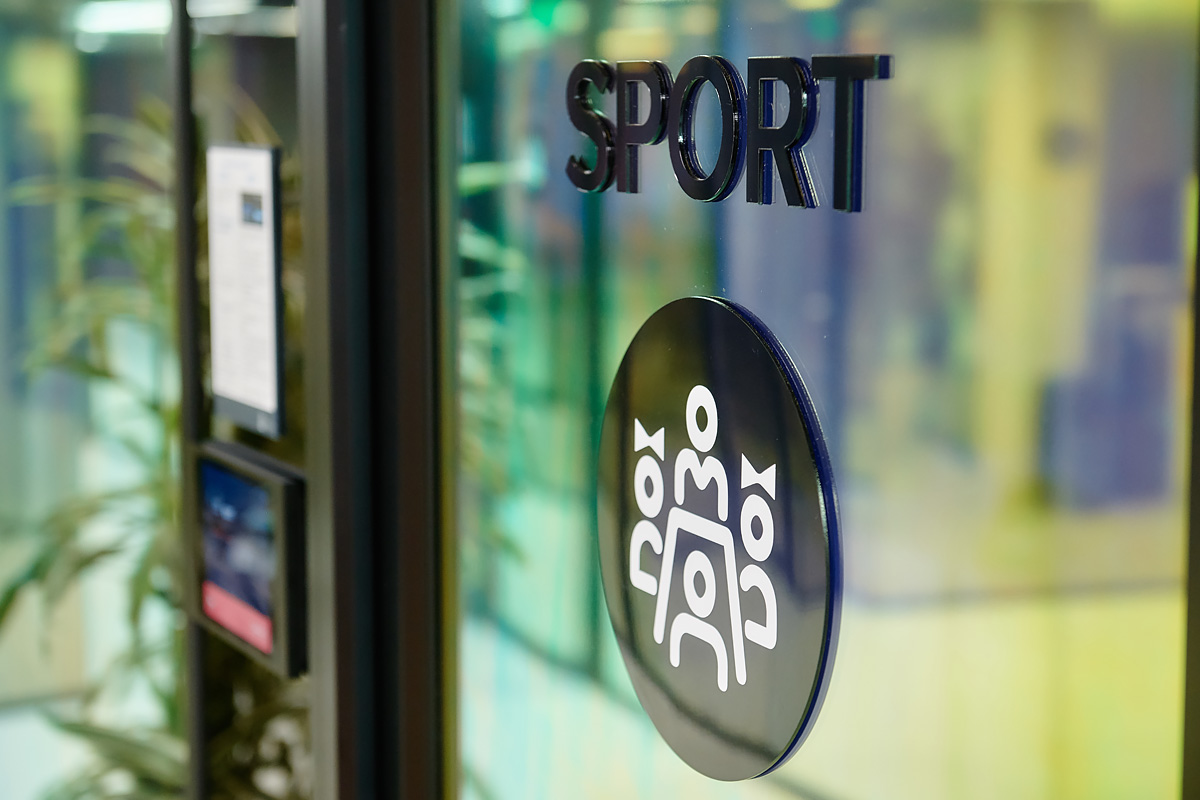
Special booths for talking on the phone significantly improved the situation, we placed 5 of 25 such booths on the tech floor. Everyone knows that worse than a loud voice in OpenSpace there can only be a loud voice distorted and amplified by the speaker. The booths around the perimeter are upholstered with soundproofing material - you can easily make calls to them by zoom or skype without threatening the mental health of colleagues. And there are soft padded stools. In some booths two people can easily fit, so sometimes they are also used for quick confidential conversations.

Telephone booth on the 2nd floor
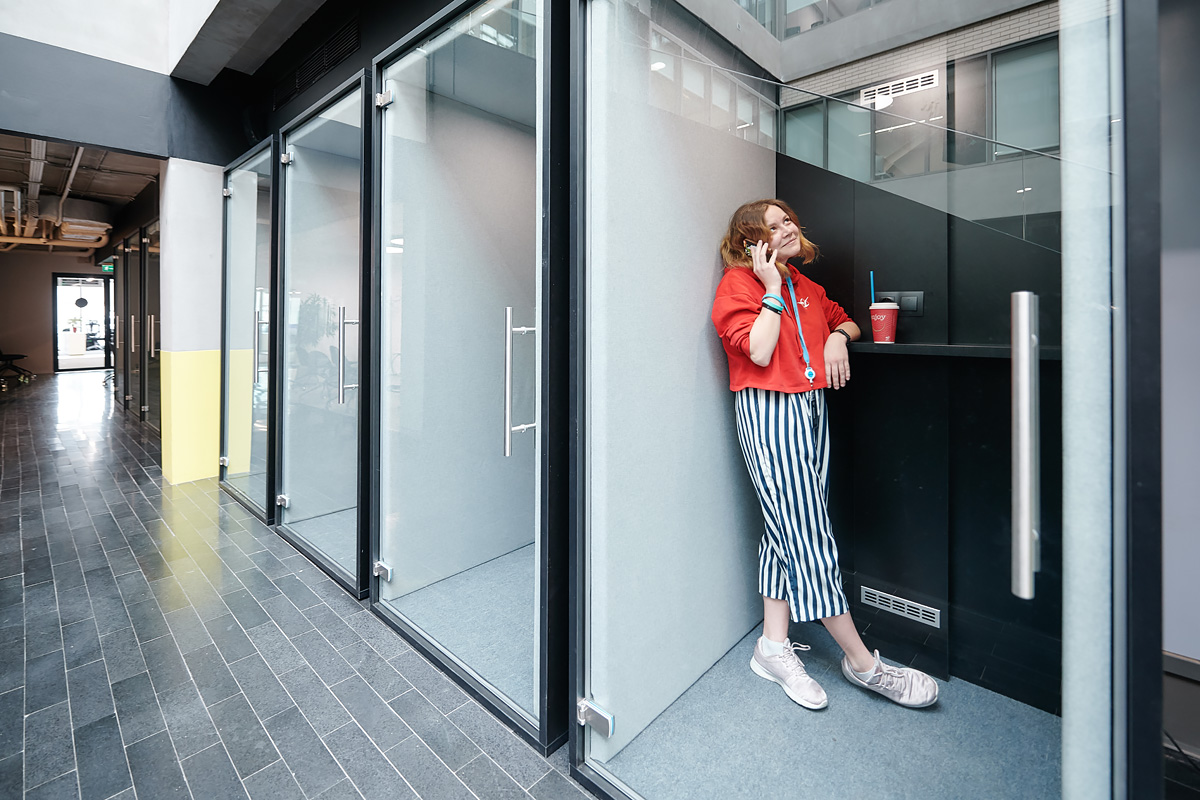
Atrium Telephone Booth
All the noisy rooms - kitchens, rooms with printers, kicker areas - are separated from the workspace by doors, so that some do not interfere with the productive work of others. Even for the work of technical support specialists with iron, a separate room is provided so as not to rattle in the common space. Specialists of the support department call it "filling."
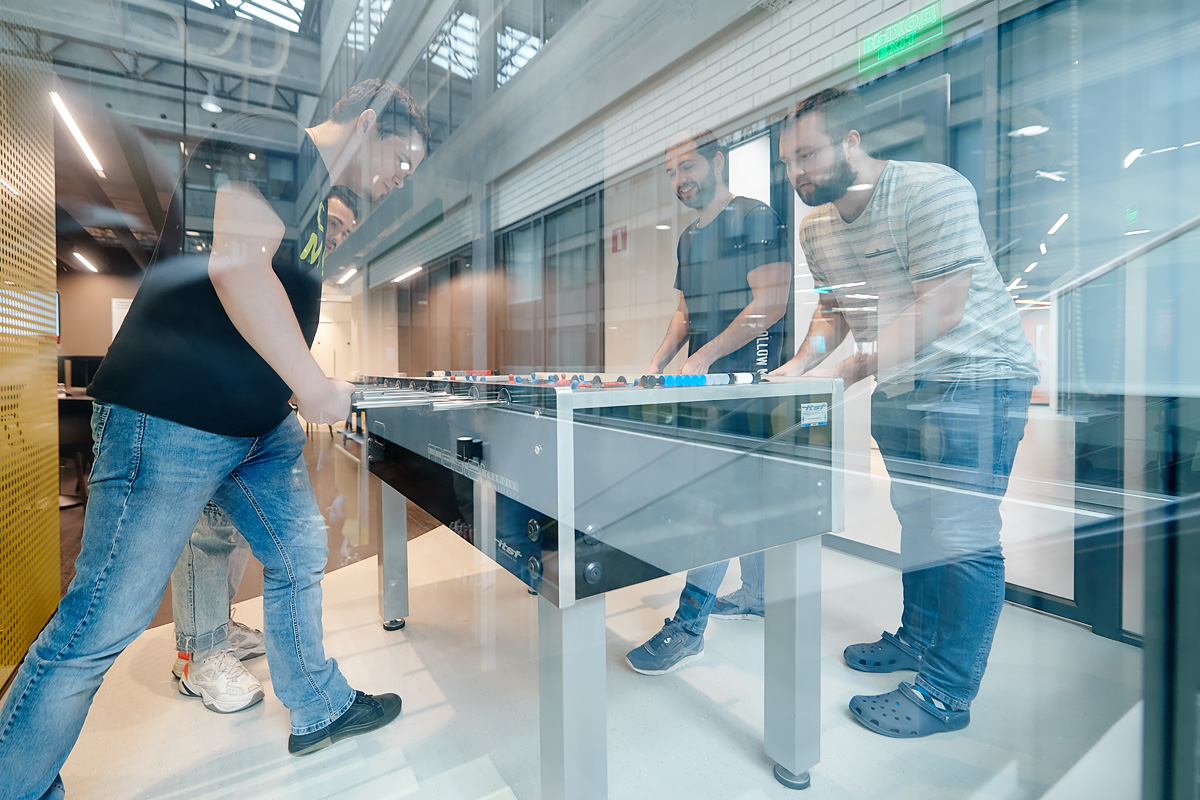
The kicker area is also separated by always closed doors.
We achieved the result we wanted: office noise was minimized. Guests are surprised that we don’t have the typical buzz of Open Space, and are doubly surprised when they find out that 300 people work on the floor.
But sometimes the work requires special concentration, and you want to do it in complete silence and solitude. For such cases, we have two whole solutions.
Separate soundproofed rooms with power outlets, Wi-Fi, tables and chairs - there you can close and calmly reflect on the solution of the problem for several hours. These are not armored meeting rooms, namely rooms for individual work in cases where even the neighbor’s breath distracts. There are 3 of them on the tech floor.
One Day Home Office - the idea was proposed by the guys from the department of automation of business processes, and management launched the pilot, and then rolled out the program to all engineering positions in development. Once a week, according to the schedule agreed with the team lead, any engineer (and even sometimes team lead) can work from home.
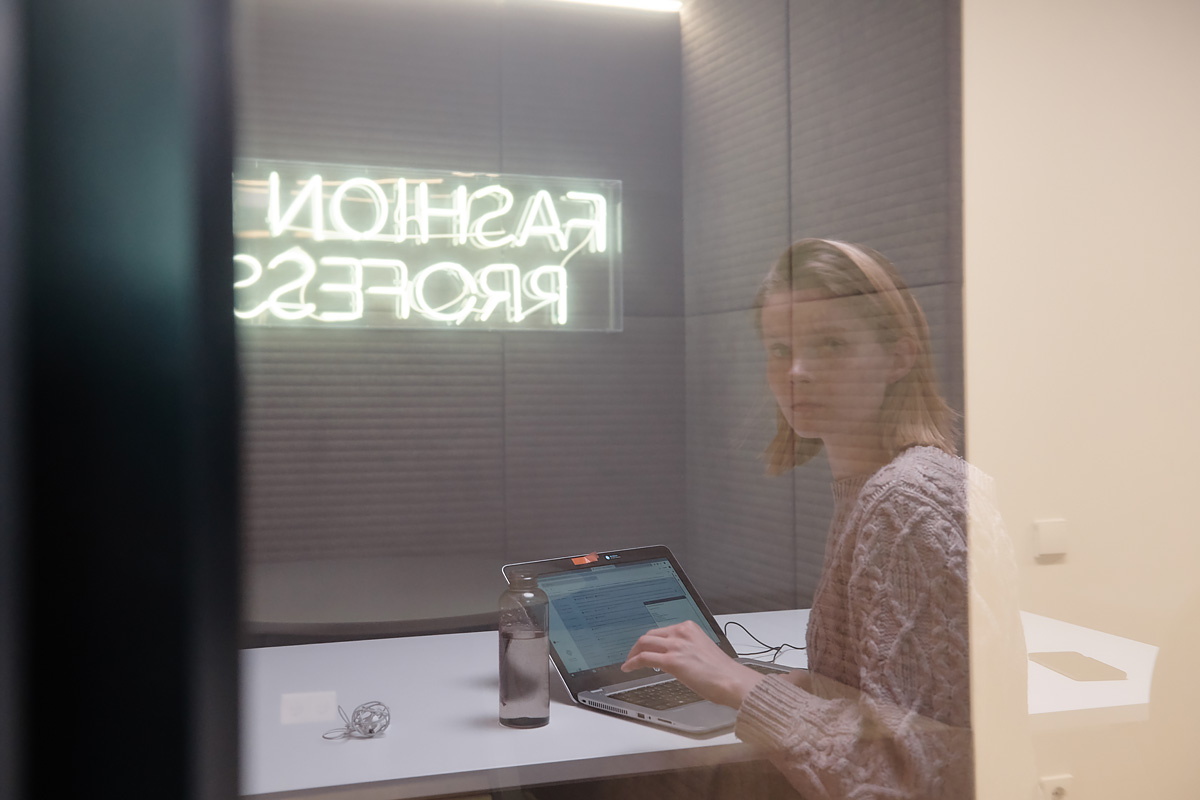
Room for individual work
It is not for nothing that our office is called Lamoda Home - we wanted it to be cozy and comfortable at home. And at home, a person with a laptop usually does not sit all day in place, but moves between a sofa, an armchair and a kitchen table. To create an opportunity to relax from the main workplace inside the office, we designed special niches with soundproofing upholstery in the walls, where we installed different colors of plush sofas, it is very pleasant to lie down on them.
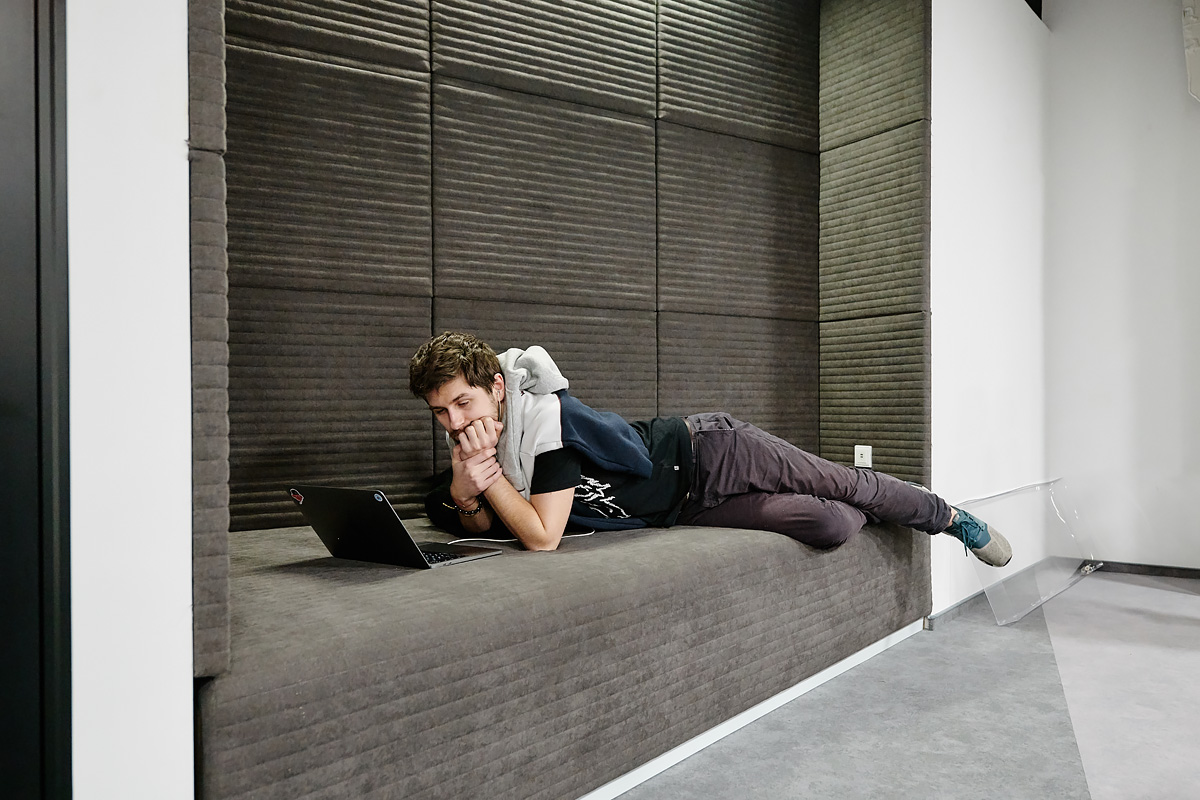
Cozy sofas next to work areas

Soft zone for coworking
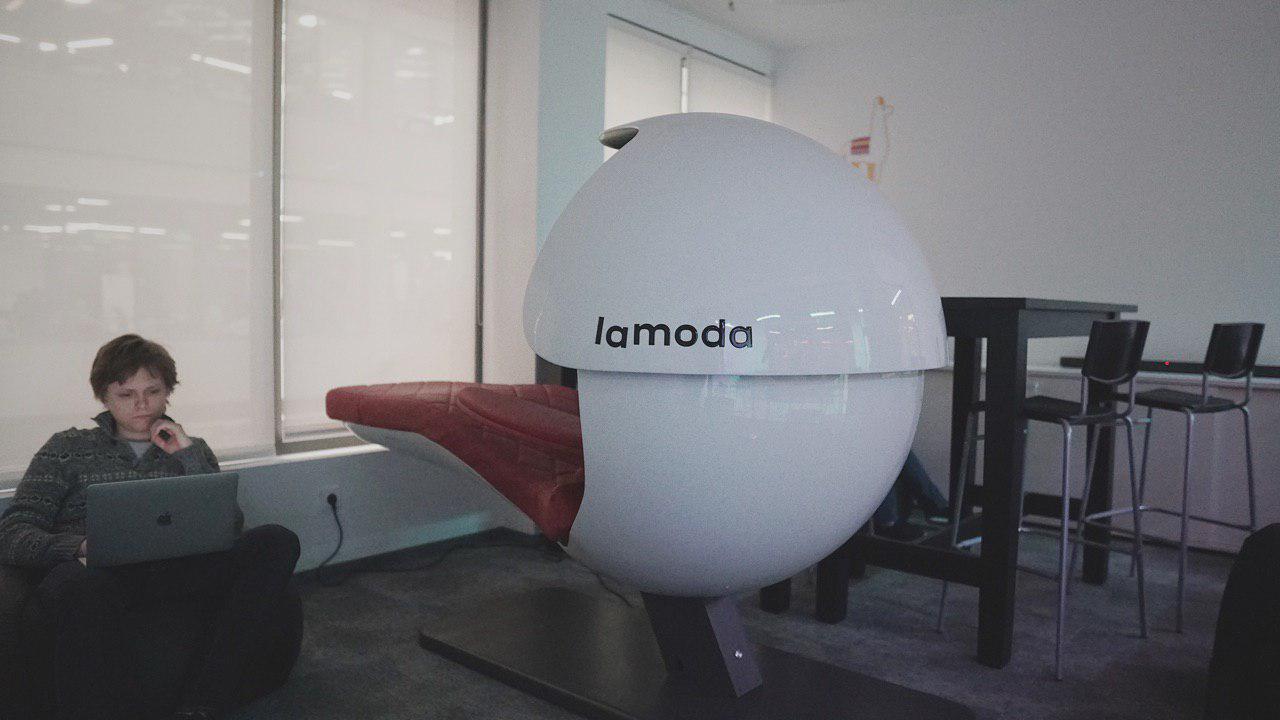
Ottomans in quiet relaxation, there are massage chairs and a capsule for sleeping
In large sofa areas, some teams even hold stand-ups. Sofas with a very high back have also worked very well: placed opposite each other, they create an isolated space for talking inside, and on the outside they create an additional barrier to sounds if they are placed between the teams as a separator.
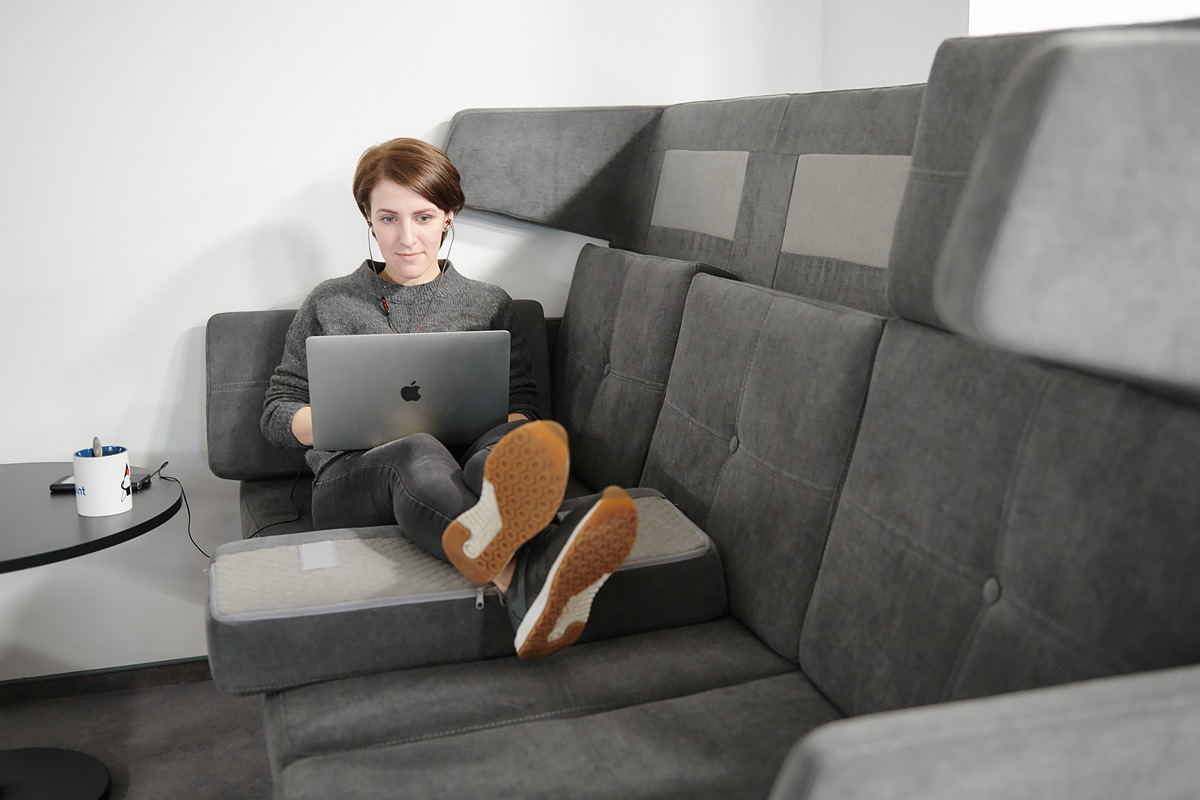
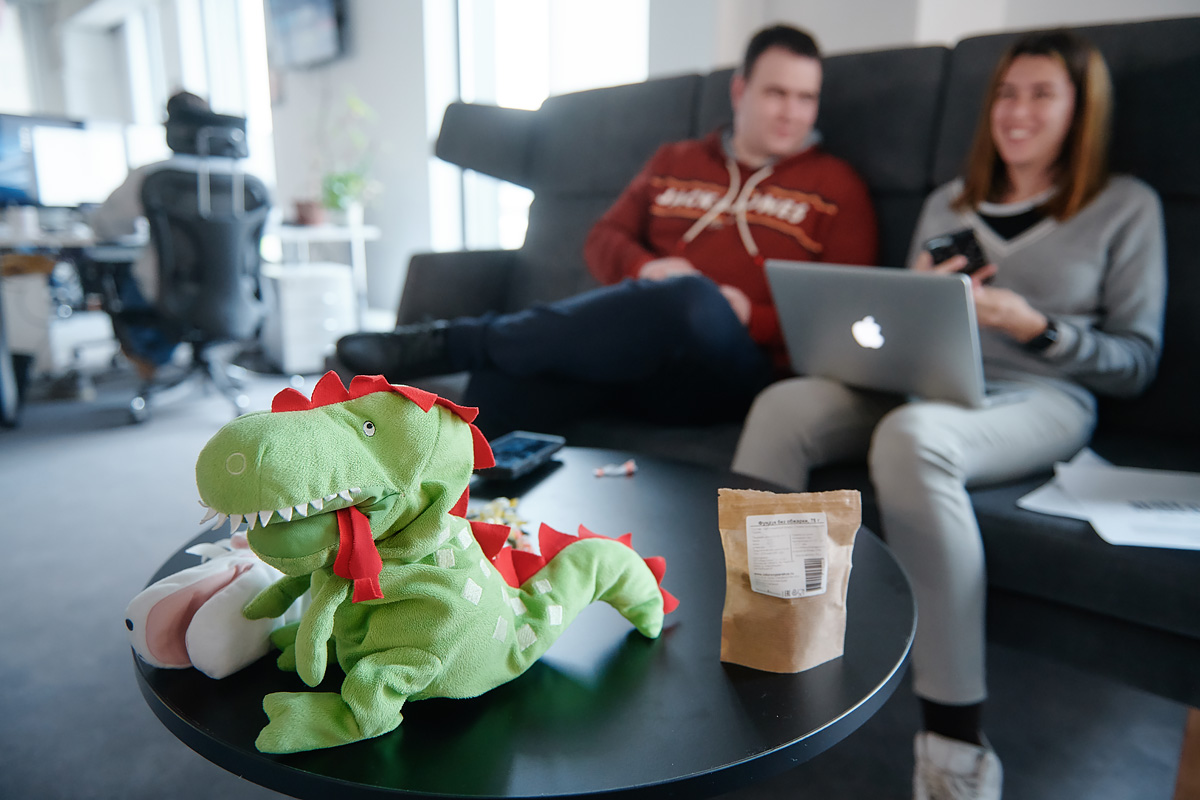
High back sofas
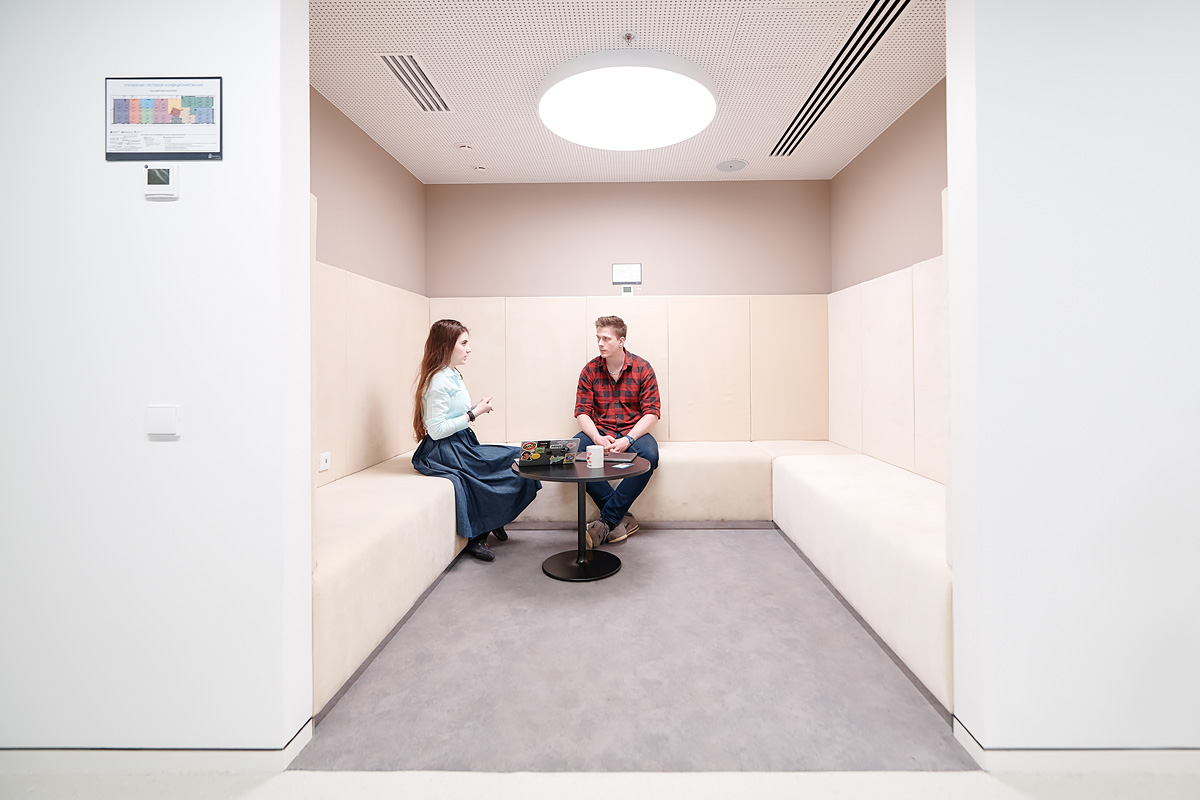
Here the desktop development team conducts stand-ups
Plan with a margin and multiply by two. Three better

Vlad Almazov, Head of Information Technology Support Department
Lamoda is constantly growing, and we tried to carefully consider the placement of teams, to provide a reserve in everything and everywhere.
During the move, we finally finally removed the servers from the office to the data center, getting rid of the server rooms and their maintenance. This allowed to pay more attention to the rest of the technical equipment. For the wired network, we have laid a double supply of network capacity, placing sockets even where there are no jobs. We also made many conclusions for additional devices - monitors, TVs, etc.
By the way, advice from personal experience: for those companies that are only thinking about moving, I would recommend that you always look at the premises in person before any planning. And even better - invite teams that will work in this room or at least their leaders. It may well turn out that in places where desktops are placed, for example, the sun shines too brightly. Tables will have to be deployed, and then the outlet will be in uncomfortable places. You should also see how communications to workplaces will be brought out - for example, whether employees will be able to connect additional equipment to themselves. Attention to these little things at an early stage will save a lot of time afterwards.
We carefully planned the Wi-Fi network, thanks to it employees freely move around the office with laptops and phones, while remaining on the corporate network with all accesses. Now the wireless network is designed to connect 2000 devices, and we left a reserve for its expansion. When laying out the wireless network, we encountered an unexpected problem: the beautiful film, which was glued over all the meeting rooms, was metallized and completely did not pass the Wi-Fi 5GHz signal. I had to put separate access points in the meeting rooms.

There are never too many displays
Displays with useful information are hung around our office: key OKR companies, news from the regions, announcement of upcoming events.
There was an idea to broadcast in real time what is happening at our warehouse in Bykovo, in transit warehouses in delivery cities, at pick-up points. The pilot was technically successful, but we did not start the project due to legal difficulties. By law, such a broadcast requires obtaining permissions for the filming of each employee. But for pick-up points where other people come, this cannot be realized at all. So we had to abandon this cool idea, although we saw similar things in the offices of world companies - it looks great and helps to unite distributed structures.
On the second floor, where tech departments are sitting, almost every team has tuned monitoring with key indicators of services that the team develops and supports. Passing by, colleagues can take an interest in the situation or draw the attention of the team to the indicators if something went wrong. When you have more than 100 internal services, you have to carefully monitor them.
Along with the relocation, we updated the equipment in the workplace. All the developers we now work on updated laptops, if desired, everyone can take one or two 27-inch monitors.

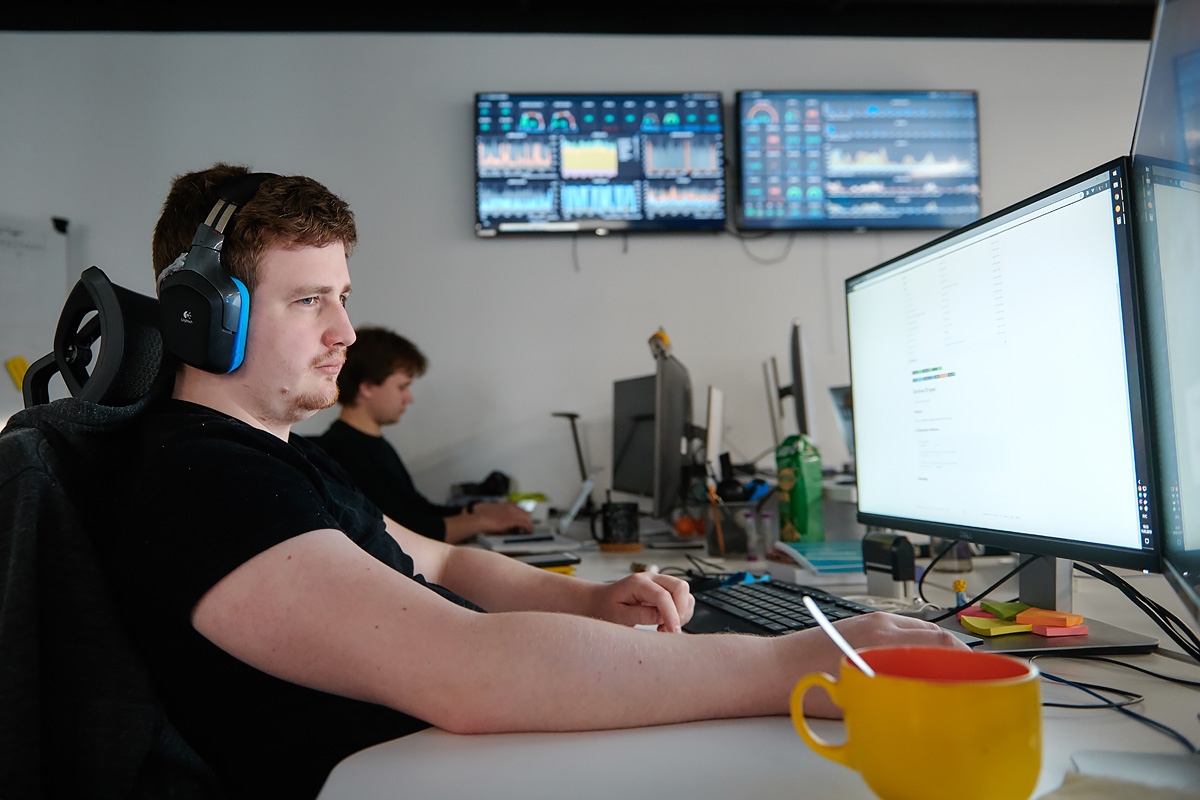
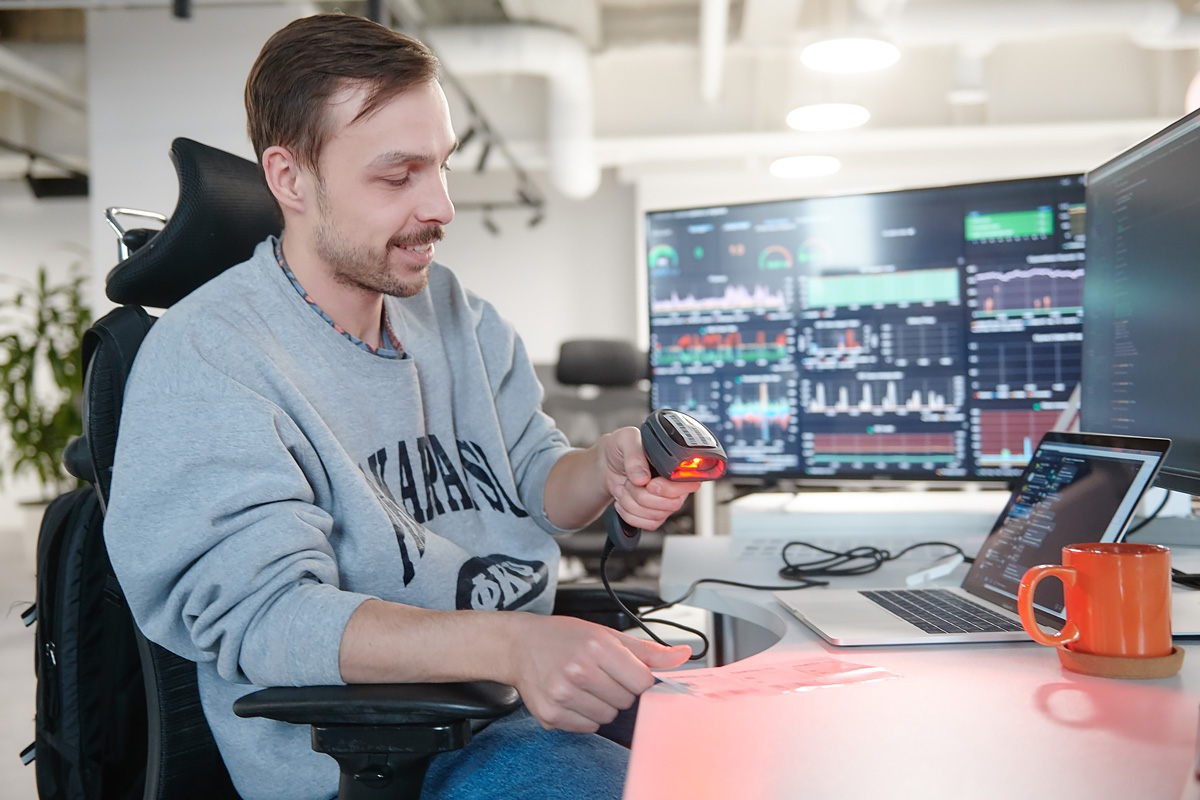
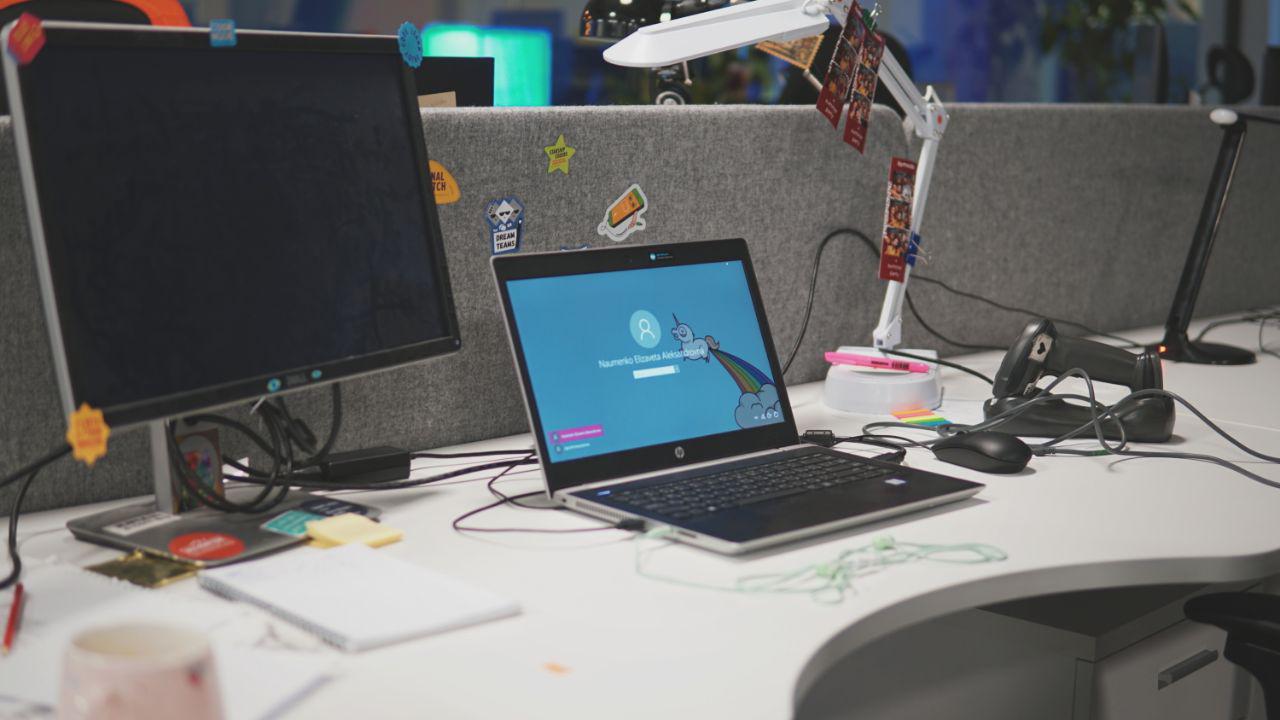
A few more wall-mounted tablets are responsible for booking reservations. I already mentioned that separate chat rooms are the main feature of our new office. And the reservation system is an important part of it. Although the contractor offered different options, in the end we took a bunch of Zoom Rooms, Google Calendar and Google building & resources. Everything is paid, but not vendorlock, it is possible to use general-purpose devices, including ipads. Such a set turned out to be faster, more convenient and more functional than specialized devices. The system shows the schedule right on the door of the meeting rooms, allows you to book them for the future or choose "right now" an empty room for a private conversation.

Zoom conference system integrated into meeting room reservation
We implemented full access to the building and moving around the office through the Face ID facial recognition system, so if an employee forgot the pass at home, there is no need to write out a temporary one. Each person was specially photographed in a special way, and at first everything worked stably. What do you think happened afterwards? Just a couple of months later, people began to change their image: they grew or cut their bangs, put on lenses instead of glasses - and the doors stopped opening, because, from their point of view, a person does not look like himself. So, if Fashion is your profession, you will have to use the pass again or take a new photo in the system.
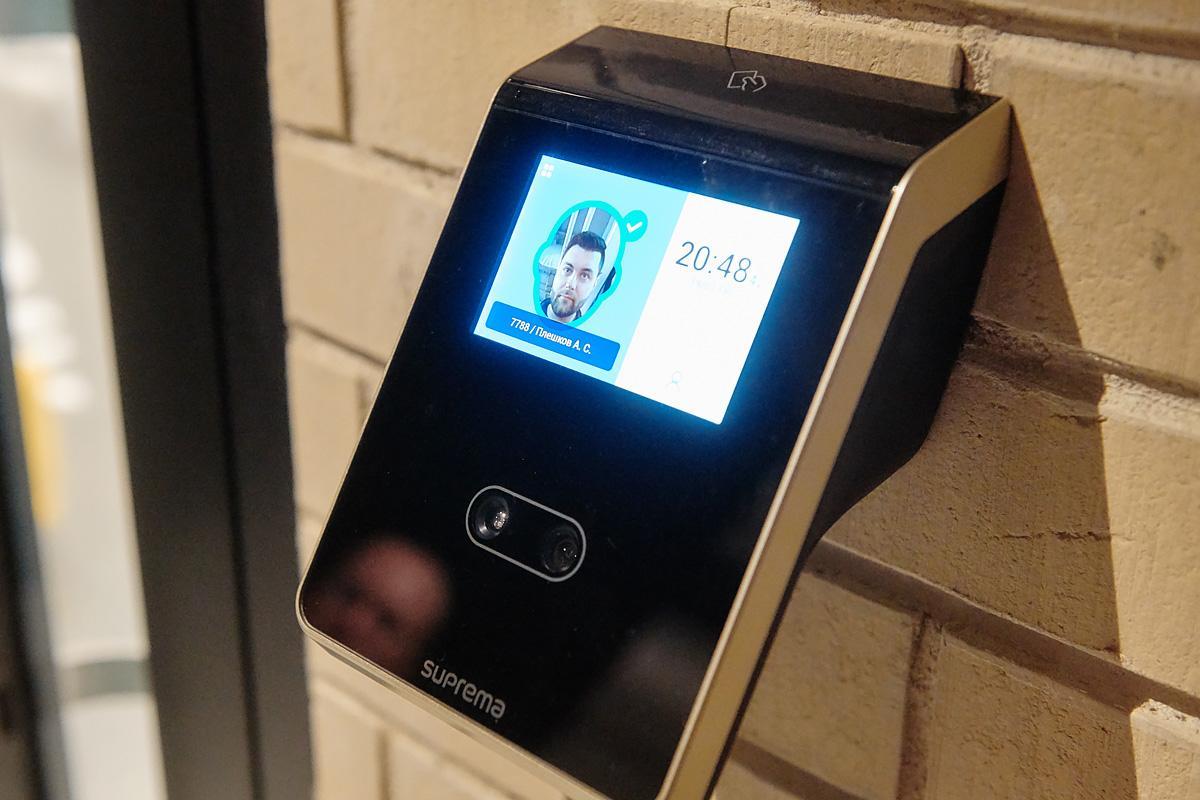
Face ID allows you to walk without a pass
Inside the office, we have a large indoor atrium, where we can arrange any year-round events, as we fully control the internal space, schedule and equipment. Here we hold quarterly meetings of tech departments of IT Gathering, and for Friday IT Fests and Tech Talks we take one of the transformer talks.
 Mitap Mosdroid in the atrium
Mitap Mosdroid in the atrium

Lamoda Housewarming Party
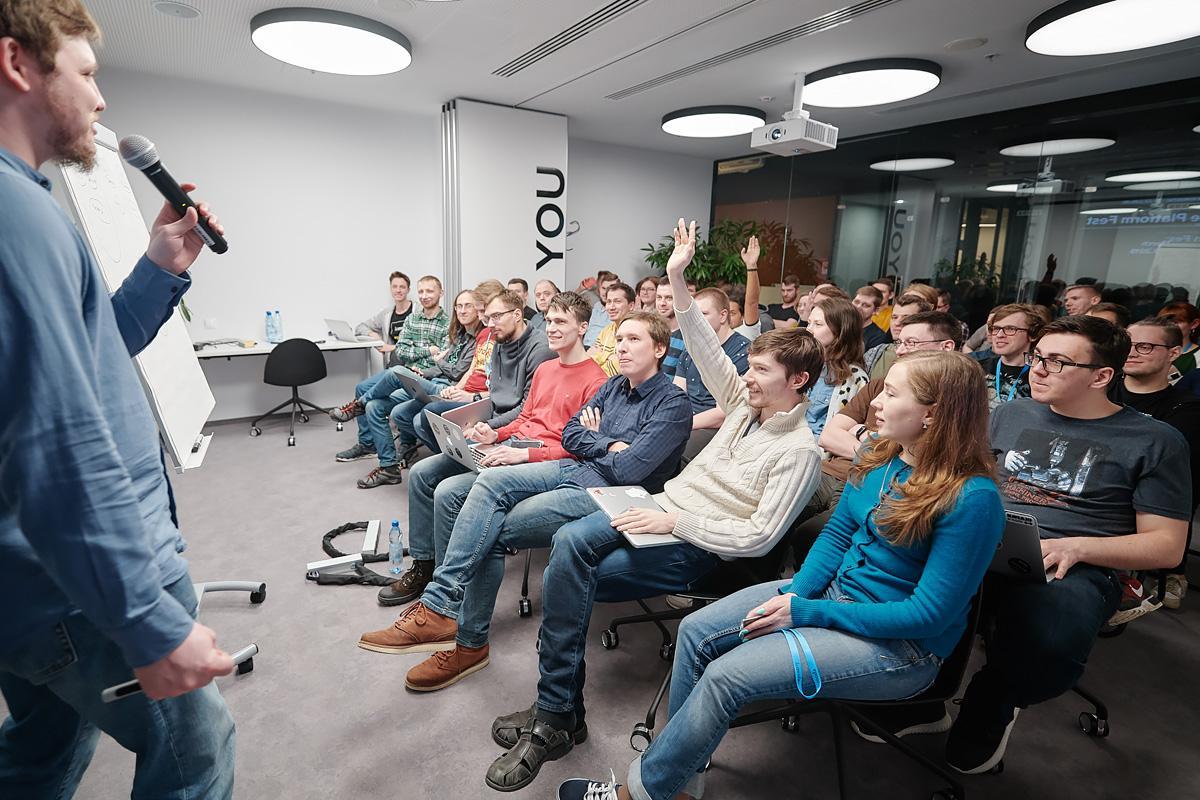
Transformer Room - two meeting rooms that are combined into one for meetings for 40-50 people
Nutrition is a serious matter
After a completely terrible dining room in the old place, we realized how important it is to all of us to have a delicious and varied diet - and approached its organization as seriously as possible. Now everyone has the opportunity to spend a few minutes thinking about where to go this time. The business center has a good dining room where you can have a hearty lunch for 250-350 rubles, and a couple of restaurants with business lunches.
Each floor has large kitchens with refrigerators, microwaves and a dishwasher. This is not a cramped place with a couple of tables where people eat and disperse, but an additional comfortable zone for communication. Colleagues sometimes spend a lot of time there - there are sofas, a couple of fenced areas where you can sit in company, and even corners where you can work with a laptop. Immediately, we set up a bookcase for technical literature and our technology radar .
In order not to have to run after tea through a rather long floor to the kitchen, we planned additional zones for coffee points. Even at peak hours — morning and afternoon — there is no line for boiling water or a coffee machine.
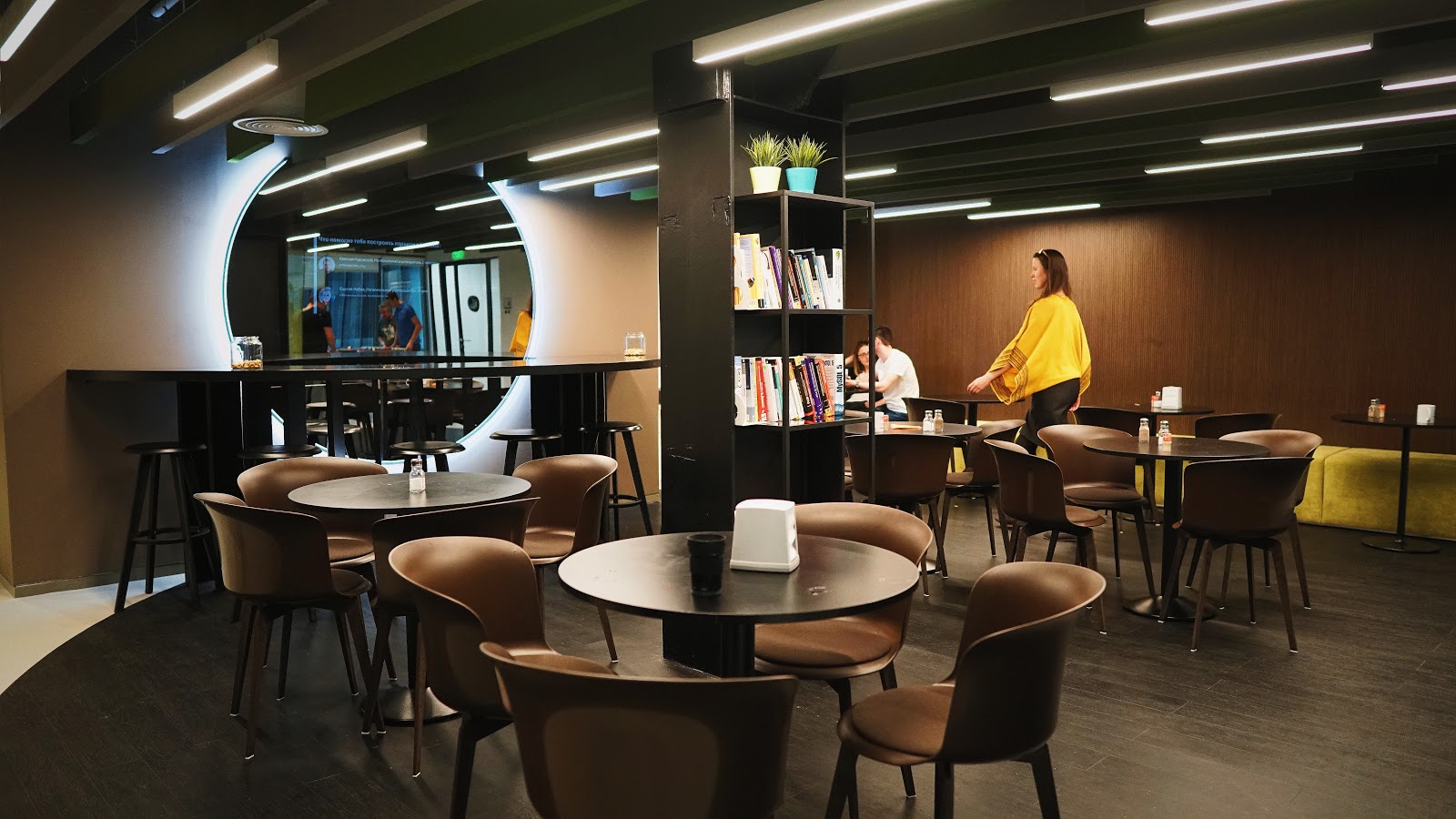
Second floor kitchen
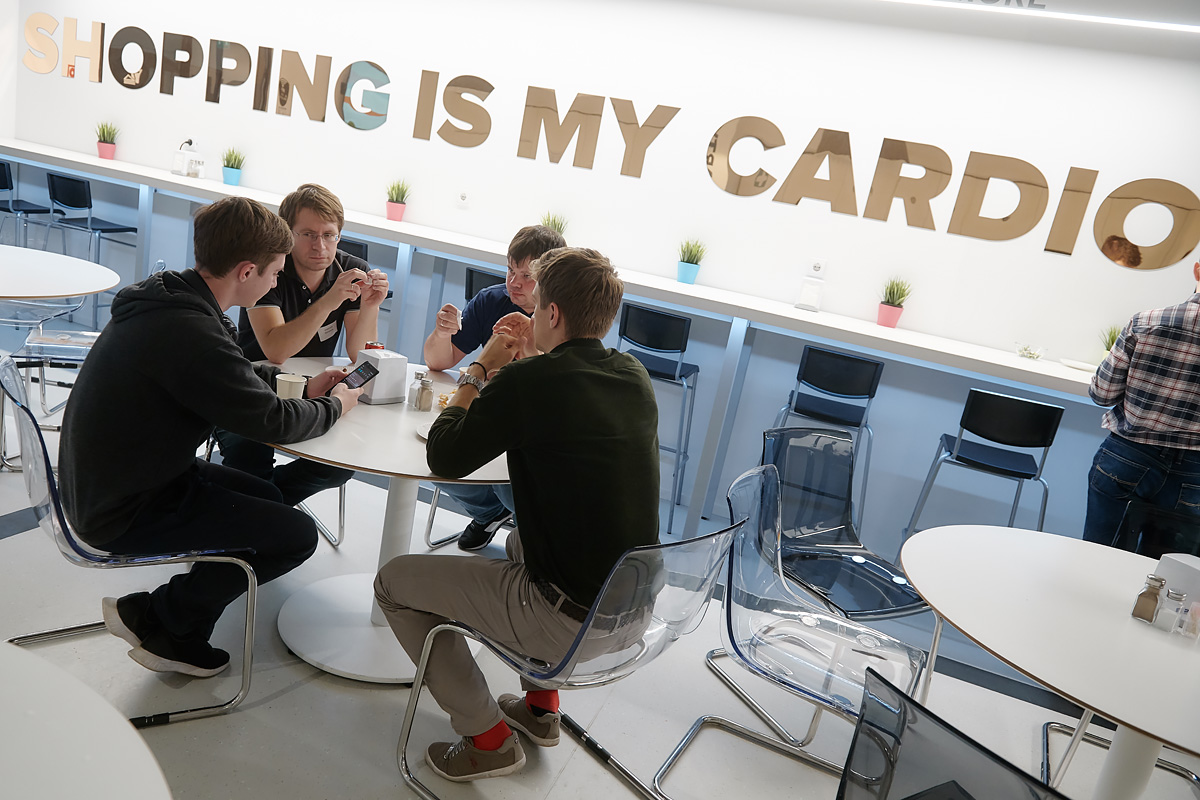
Ground floor kitchen
Mealty, Delivery Daily, VkusVill, GinzaGo and several other suppliers bring us ready-made food: you open the refrigerator, put your breakfast, lunch or dinner on the barcode reader and pay by contactless card or card. At first it was unusual that everything was in the public domain. Such a system, built on trust, has been working for more than a year, and, apparently, is fully justified.

Ready-made fridge
Many coffee fans loved the small coffee shop by the old office, so we made friends with the owners and invited the guys to open a point right inside our atrium. They called in a new office and a friendly company that makes delicious soups and salads. At the suggestion of colleagues opened a minibar of freshly squeezed juice. The atrium has become a center of attraction for the entire office: you can take something tasty and hold a meeting at comfortable tables or on soft sofas. Mobile development teams traditionally hold a stand-up right there, with glasses of delicious coffee in their hands.

coffee house
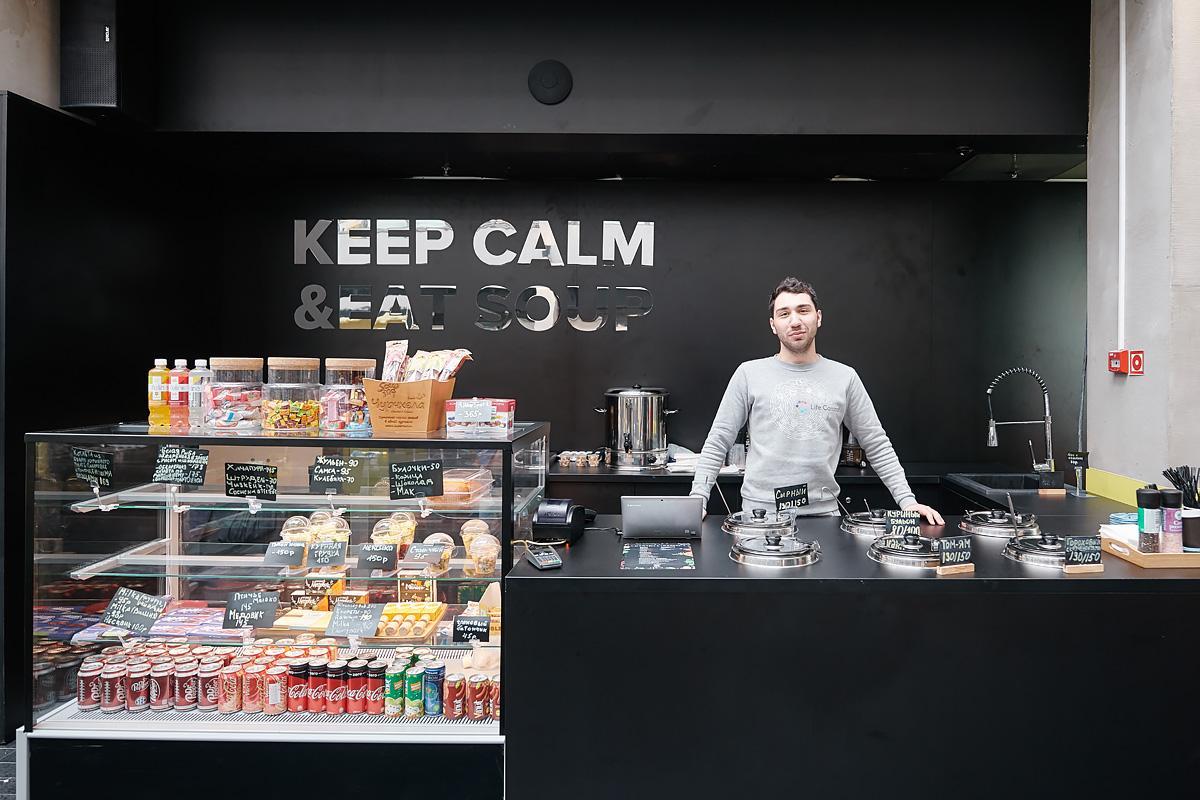
Soup
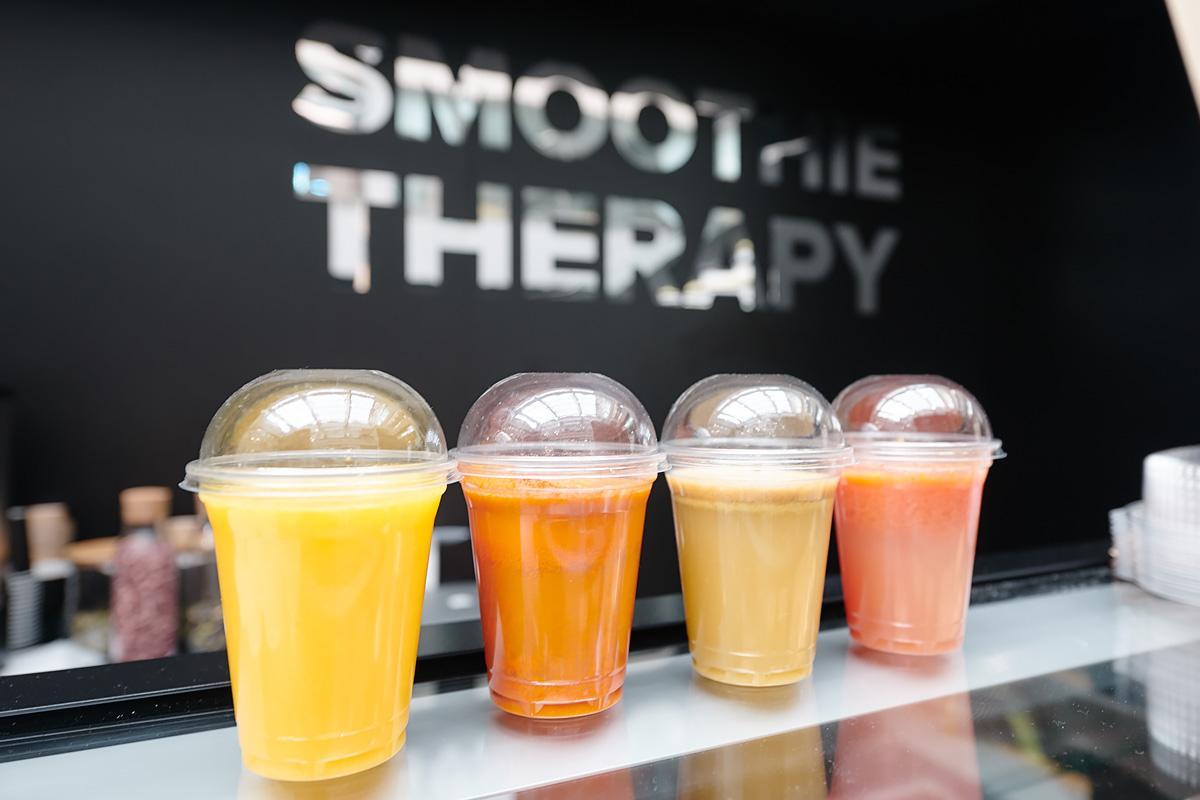
Confessional
What about the other wishes of colleagues?
In fact, we implemented all the comfort elements that we talked about at the start.
- They put up a gym, where there is not only a gym, but also a room for table tennis. Yoga classes and EMS workouts are regularly held.
- They made showers that can be used after classes in the hall or bike walks to work (or during the shutdown of hot water at home).
- The recreation room was equipped with massage chairs, bar tables and chairs.

Gym, iron was not included in the frame
What did we get as a result?
So, the main thing that we have done to make our new OpenSpace as convenient as possible:
- Preliminary ideas were collected and discussed by the whole office together with invited designers.
- We found a site suitable for a pre-formed list of requirements, taking into account the location, size, infrastructure, and the ability to fully equip the premises for themselves.
- We thought about the placement of jobs in the new office so that you could easily find colleagues, but at the same time there was no crowding and lack of personal space.
- From the very beginning, we prepared for growth so that with the expansion of the company, the office would remain as convenient for everyone.
- Minimized noise thanks to a special layout, the creation of a large number of convenient meeting rooms and rooms for telephone conversations.
- We tried to create all conditions for convenient work: we updated the equipment, created places for secluded work and sofas, which you can move around during the day. And in order not to get tired of the office, they introduced the practice of one day of work from home.
- Seriously, we took the details that should create comfort: tasty and varied food, a sports hall, and relaxation rooms.
- We organized our own space, where we hold both small and large-scale events and parties.
Perhaps some and no matter where to work alone, but as for communication between teams and departments, after moving it has noticeably improved. And in general, the atmosphere has become more pleasant. Now we all sit together, without the need to run between floors, see each other, and, thanks to the competent organization of space, we feel much more comfortable than in the old office.

Valentin Shchitov, service station
I know that many rapidly growing IT companies are thinking about their own headquarters. But so that expectations do not diverge from reality, I would advise you not to order completely turnkey projects from the contractor. It is worth actively participating in the construction of a new space, attracting as many employees as possible in the early stages. It is then that a project will be obtained that will correspond to the spirit of the company. In our new office, we were able to influence some things, to make them exactly as we wanted.
You can take a closer look at our Lamoda Home and listen to a more detailed story about the details of planning and construction in a video interview excursion:
, open space ?