Transformers Universe Lakhta Center. Episode 1: Above and Below
Do you believe that transformers exist? And if we show?

One of them lives in St. Petersburg, on Vysotnaya street, house 1. If you want to find out what it turns into, how it happens and other secrets of transformation, we invite you to visit. Welcome to cat!
Lakhta Center is not only offices, but also public spaces. Most of them are concentrated in the multi-purpose building.

Here - a sports center, a planetarium, a scientific and educational center, a theater and concert hall ... Here, it would seem, about the latter - that we did not see there! But he is the first automated transformer hall in St. Petersburg!
One day, it can hold talk shows, receptions, ball, theater and a small concert. To do this, you do not need to do what at least once in your life, most of us have been doing it — carrying chairs, moving tables, assembling benches from improvised materials, hanging up a projector, pulling a wire assembled from five extension cords ...

With the press of a button, the lecture area with the steps is transformed into a podium for fashion shows, a theater with an orchestra pit or a ballroom with a flat floor.
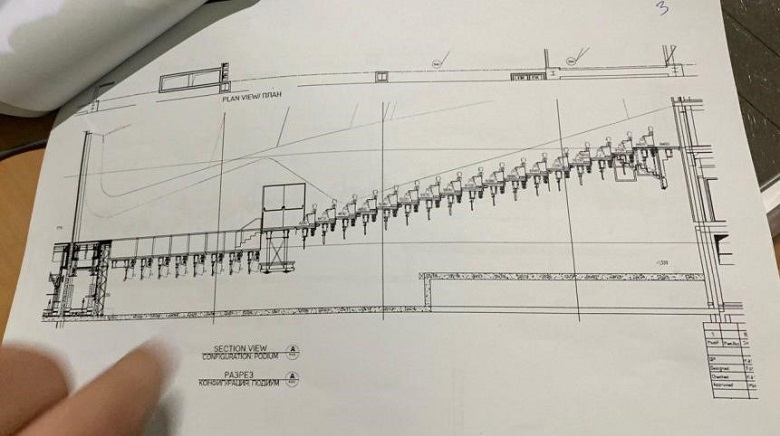
The configuration of the hall-transformer Lakhta Center: a hall with a podium. Section from working documentation
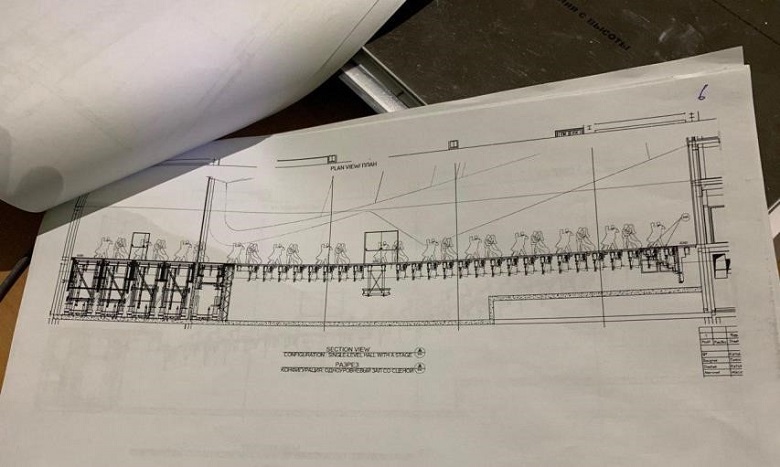
One-level room with a stage
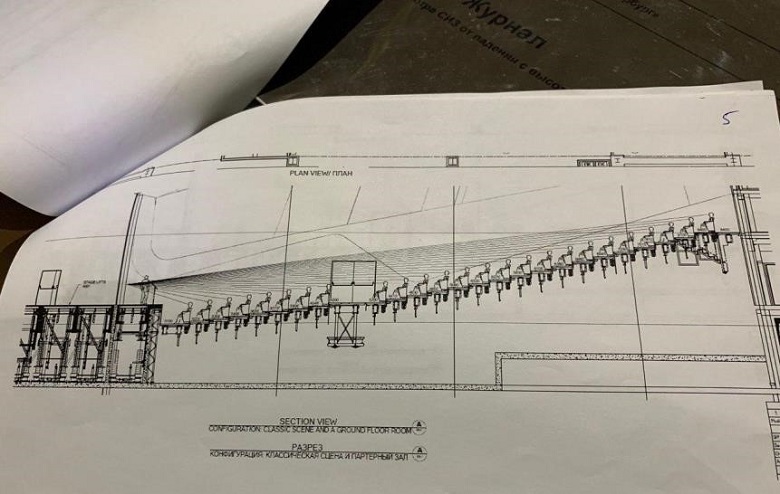
Classic ground seating with a stage
All this is one and the same hall and only part of its incarnations. Let's talk about how this happens.
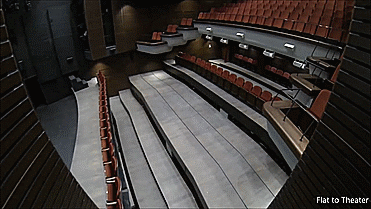
Source
The versatility of the hall is provided by a transformation system that allows you to raise or lower individual elements of the interior. The stage can even out with the floor, and then decrease even further, becoming an orchestra pit.

Rows of armchairs can occupy different positions - right up to leaving “underground” or forming an amphitheater with steps and benches.

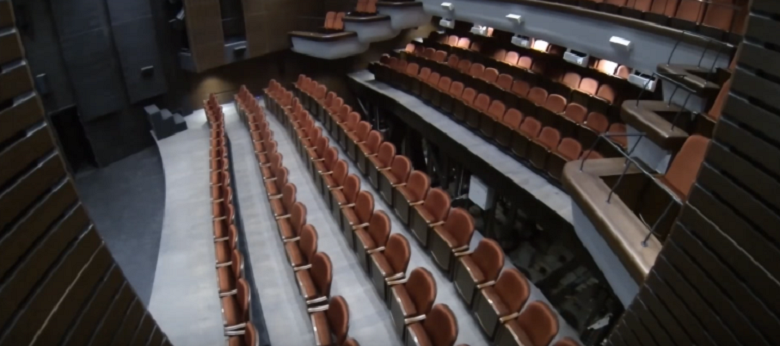
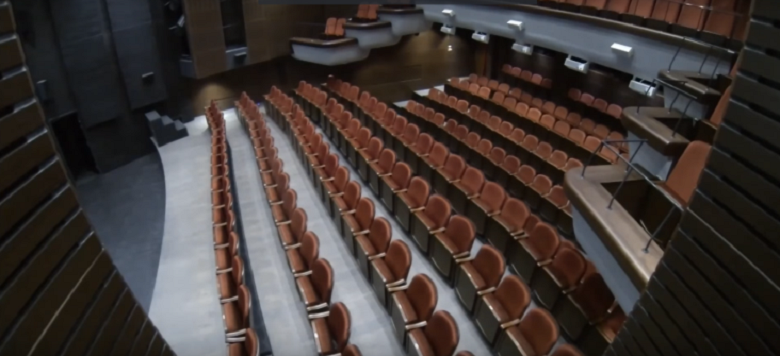
By the example of the Drama Theater in Klaipeda, where the same principle is implemented
These and other transformations take place using the spiral system from Gala Systems.
According to Evgeny Loktev, construction director of the contractor company Imlight SHOUTECHNIK, the transformer Lakhta Center is the first hall in Russia with spiral technology, “there are no analogues.”

Among foreign halls, this system is applied on a number of iconic objects. For example, in the Air Canada Center (Toronto) or the Liure Theater (Barcelona) - on the collage are examples of the transformation of the space of the latter
The pluses of the technology are that spiral spirals are productive - the efficiency indicator of equipment reaches 80%, and also they are compact, quiet, economical and easy to maintain. Let's see how they are arranged.
At the base of the spiral lift are two serpentine-rolled strips that, when folded, take up very little space. The strips are made of high strength stainless steel grade 301.

At the bottom of the column is the housing of the lifting mechanism of the spiral. If you remove the cover, you can see this:

Behind the case is a system of electromechanical worm gear drives and the main character is a small bay of a steel strip. The thickness of the bay is about one and a half centimeters. Gala System positions this mechanism as the most compact lifting system in the world.

Thickness of serpentine rolled steel strip
Until you see a spiral lift in business, it is difficult to believe in its capabilities. The magic begins when a signal arrives - two metal tapes from the bay smoothly unwind and, intertwining, form a strong steel column.

Source

Steel strip forming a column
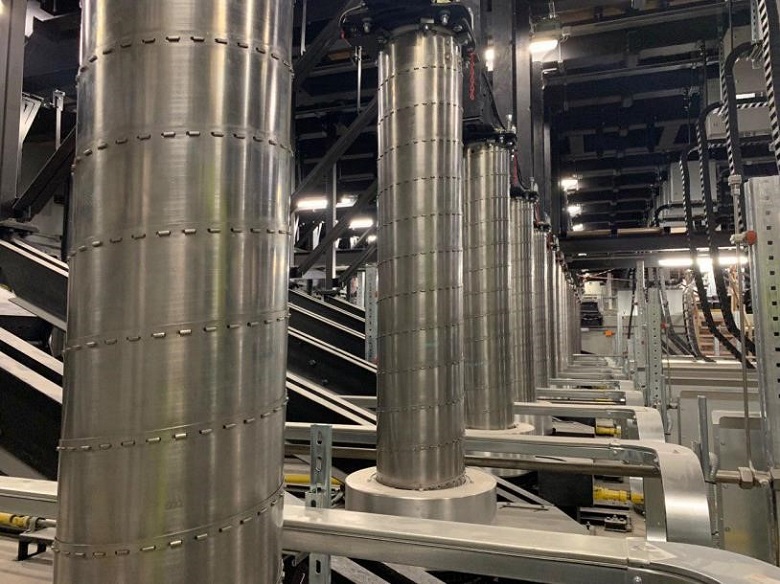
Spiral columns
Growing, the column provides lifting of the load. Depending on the type of equipment, the spiral lift raises up to 18 tons to a height of 12 meters. To this point, the column at the fastest types of spiral lift grows in a minute.

An electric motor with a power of only 1.5 kW drives the spiral tape, comparable to an electric kettle. So it looks like:
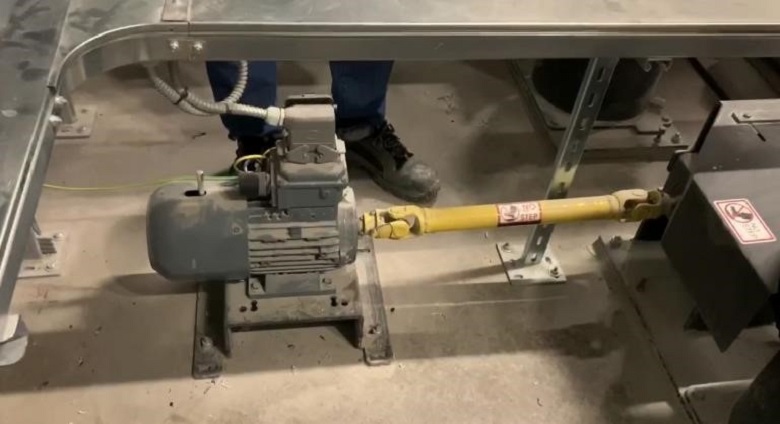
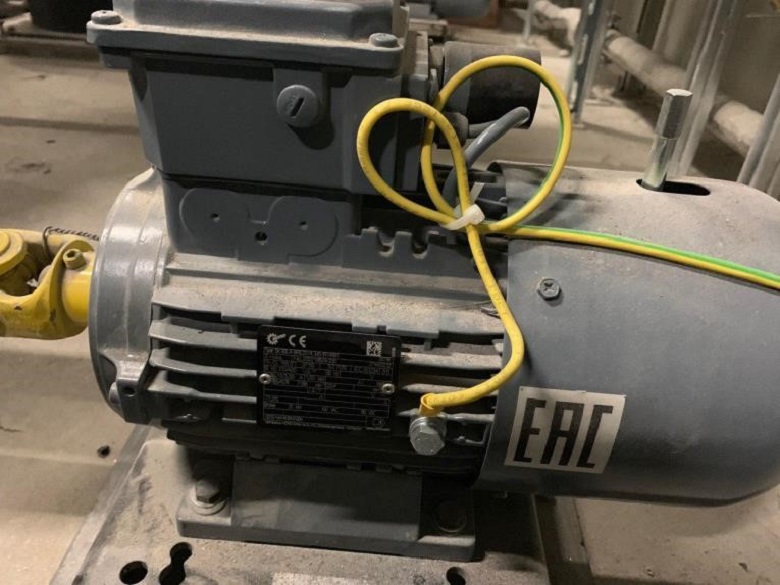
These are the components of the spiral device. Great and easy!
In the Lakhta Center Transformer Hall, spirals work in groups. Each has its own area of responsibility. Combine the efforts of the group help lifting platforms.

Place of attachment of the lifting platform
Each row of lounge chairs has its own lifting platform.


Chair platforms, bottom view
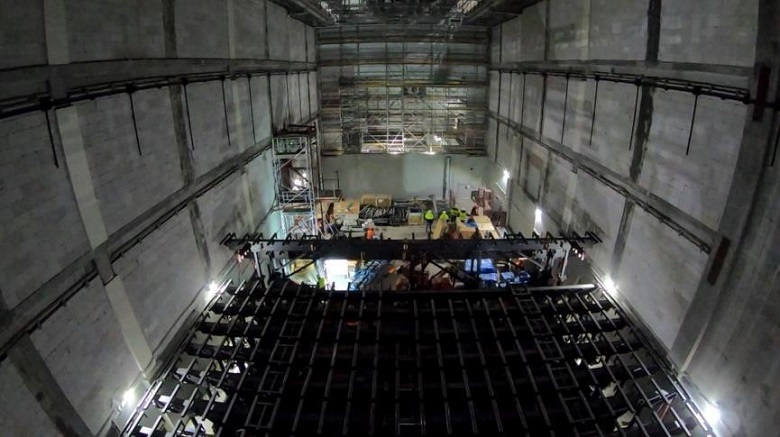
Chair Platforms - Top View
Each platform of the standard series moves up and down with the help of three spiral lifts and two electric motors. There are 27 such platforms for armchairs.
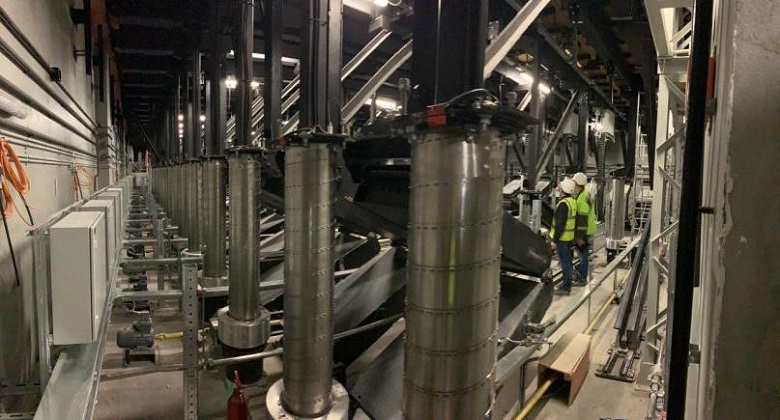
A group of spirals serves the scene. That is composed of 5 lifting platforms, and each platform - of 3 autonomous platforms. Each can rise and fall, and all 15 elements create dozens of configurations!
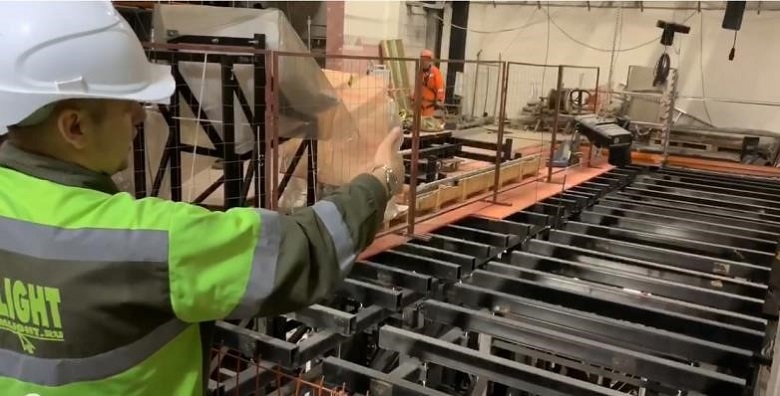
Stage lifting platforms
The most “non-hectic” group of spiral elevators operates at the level of logistic passage, which runs under the atrium of the Multifunctional building. Equipment can be brought there for the next event.
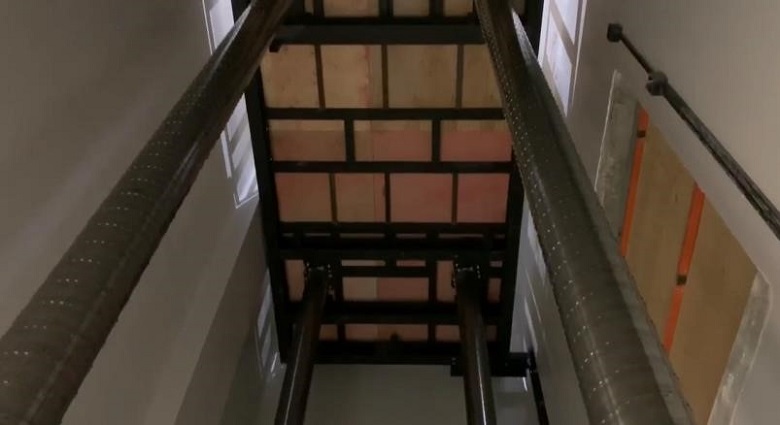
The lift on four spiral lifts understands loads from the level of logistic passage to the mark of the unloading zone of the transformer. Loads arrive directly at the scene level or in the hold of the hall. Such a lift can lift up to 3.5 tons at a time.

Brilliant is simple, a spiral lift is no exception. It is a relatively lightweight system for installation and maintenance. The main thing is to mount everything accurately and accurately. If the spiral column has a deviation, the row may jam due to skew.
Managing the transformation of the hall is another simple, which means a well-designed question. You can start the transformation mechanism by pressing just one button on the remote control of a unified control system, which is located in the backstage.
For example, we select, on the touchscreen of the central console “Scenario No. 2”, start-up and the spiraling ribbons are twisted silently, the seats smoothly appear where there was just floor, the scene changes its configuration ... The whole process of transformation takes from 10 to 20 minutes depending on the scenario .
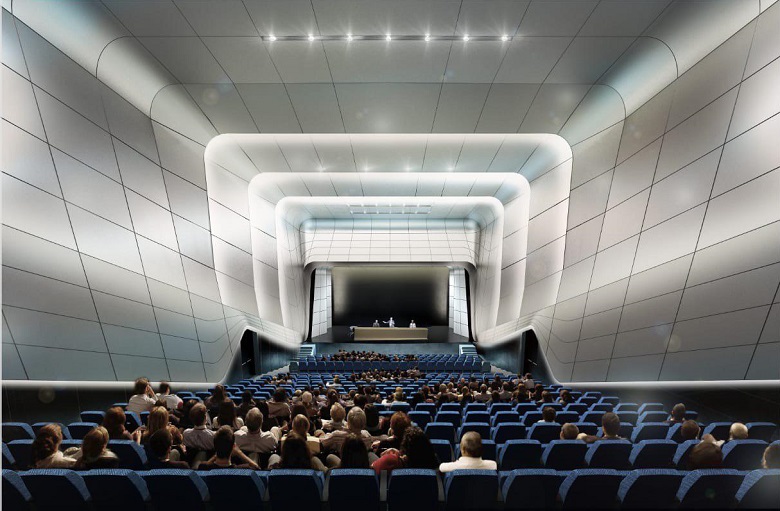
Having left at intermission, guests return to a completely different space. The main thing is that they don’t forget anything when leaving for a break - otherwise it is possible that you will have to look for the loss in the hold ... Yes, by the way, where is the hold from?
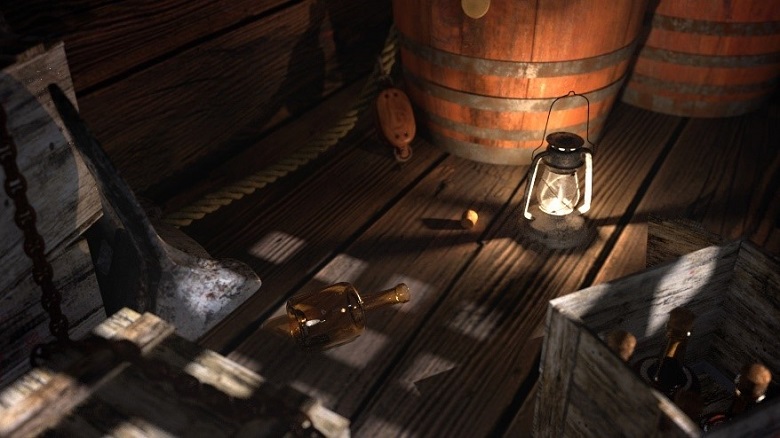
***
The hold in the theatrical environment is the space under the stage. In the case of Lakhta Center, the sea interpretation will be closer - the space between the lower deck (= floor of the entire hall) and the bottom of the vessel (= floor of the hold itself as the bottom mark of the object).

Hold. Ship "Poltava", reconstruction of the historic battleship of the Baltic Fleet of the Northern War era. Source Photo picked up by uuger

Hold Hall of the Transformer Lakhta Center
In the transformer, the technical level lies under the entire space of the hall. A big “underground” is needed to place the transformation system - no matter how compact the spiral spirals are, they still need a place.

Hold, technical space under the floor of the Lakhta Center Transformer Hall
The infographic fragment shows that spirals have different heights. So it is - the stroke varies from 2, 5 to 5, 3 meters, depending on the location of the seats to be lifted. Therefore, the height of the hold is a variable.
In addition to spirals, there may be chairs in the hold. When the hall will turn into an amphitheater or a flat area, the chairs will make such a synchronous orderly maneuver:

Tilting chair
The coup - and they are under the floor. Or vice versa - depending on what the tasks are. This synchronous rollover must be a separate beauty. In the meantime, there are no armchairs in the hall - they will be installed last, after the installation of theatrical equipment and decoration. But today you can already walk through the hold filled with spirals, like a successful pirate ship with treasures, that is, to the eyeballs.

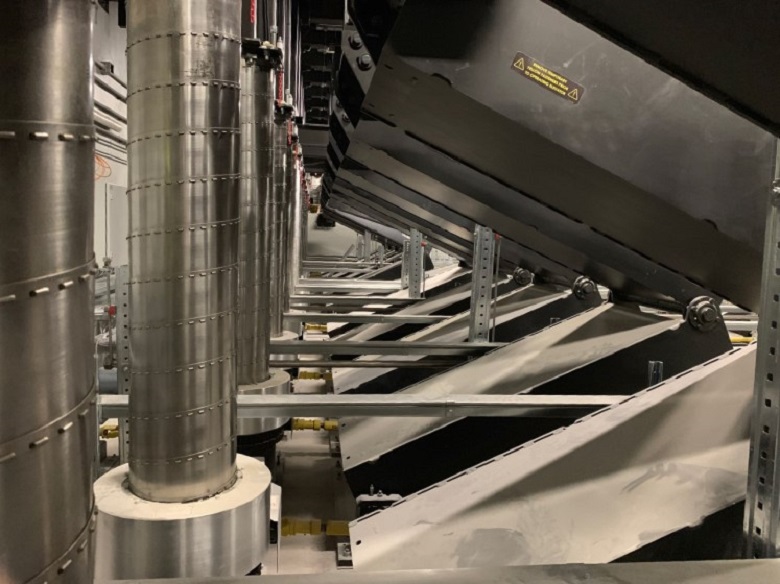
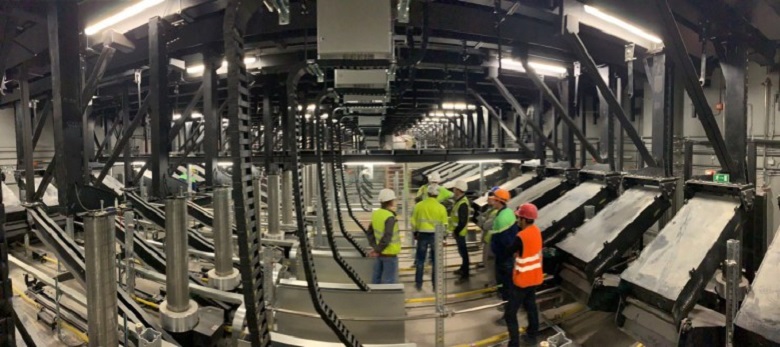
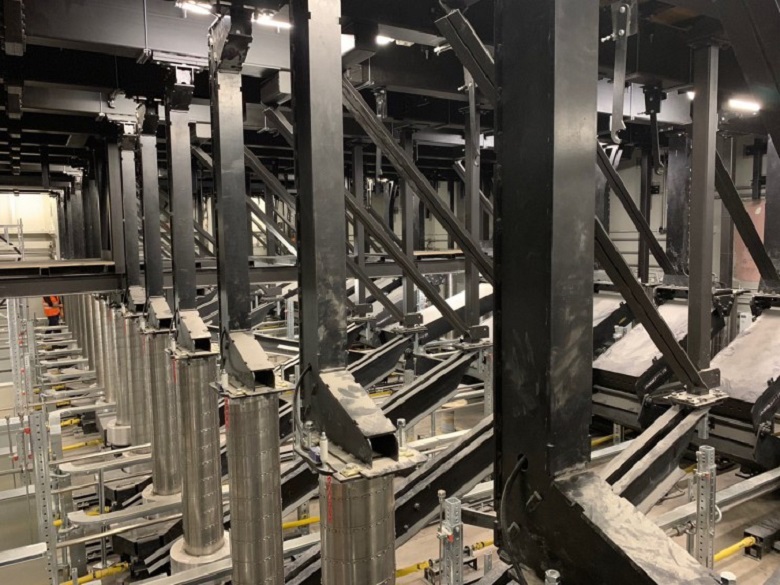
Columns of spirals, platforms, electric motors ... And not so long ago it was completely different here.

Assembly of the first two platforms of the Lakhta Center transformer. Start
In the transformer hall, your life will be not only under the feet of the audience, but also higher - behind the ceiling. There are as many as two levels! Now we learn what will happen over the heads of unsuspecting theater-goers or conference delegates ...
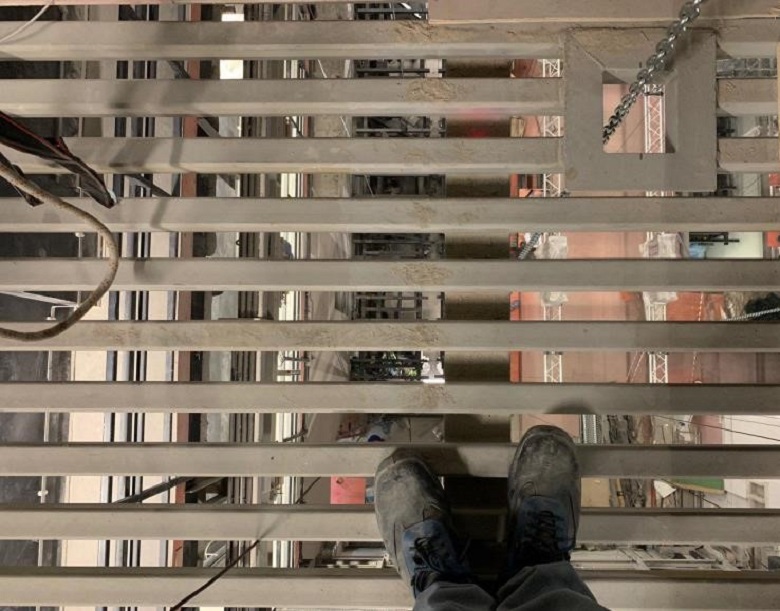
When the audience is at your feet
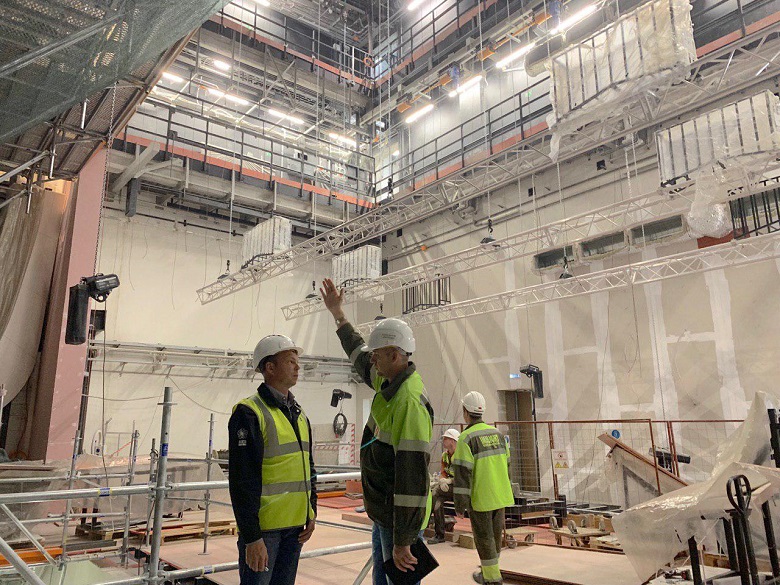
Upstairs is the obvious and the incredible.
From the obvious - at the upper levels are mounted lighting devices, a curtain, mechanisms for raising and lowering the scenery. This is all called “Upper Stage Mechanization”. For the Lakhta Center transformer, the system was developed by Imlight SHOUTECHNIK.

Visualization of the equipment of the upper mechanization of the hall
Let's look at some elements of this system. In the photo below - farms where spotlights, spotlights and other lighting devices with different angles of beam opening, luminous intensity, interchangeable multi-colored glasses and different calling
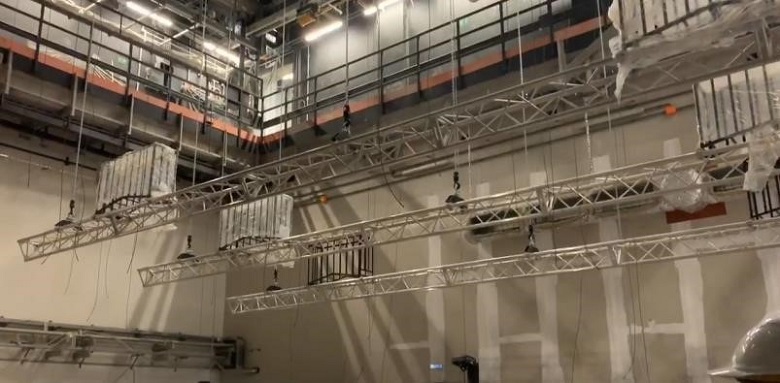

Of course, spotlights and lighting heads will be located not only on these farms. Light galleries will pass through the backstage, planned light towers will become lighthouses. Already, the product range includes 11 different types

It seems that some of them have already begun to install:

Above the stage there are many transitional galleries and bridges
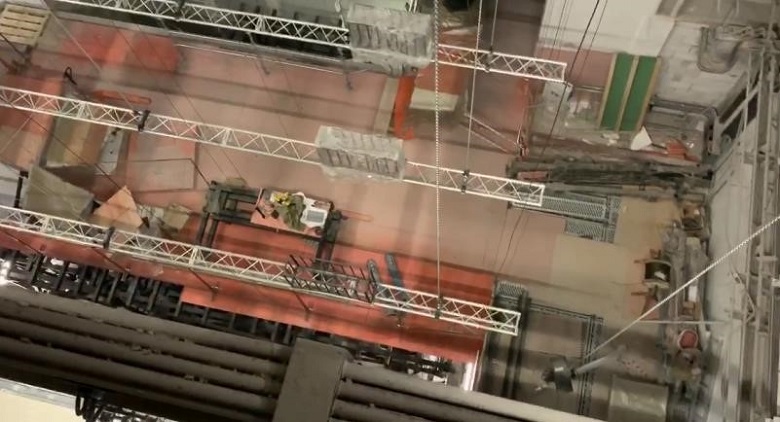
View of the spotlight farms and the space of the future scene from the side gallery

Assembling transition galleries
At the upper levels there is also a fleet of lifting gear. True, this time - nothing unusual - the good old winches. They are the driving force behind the curtain and parts of the scenery.
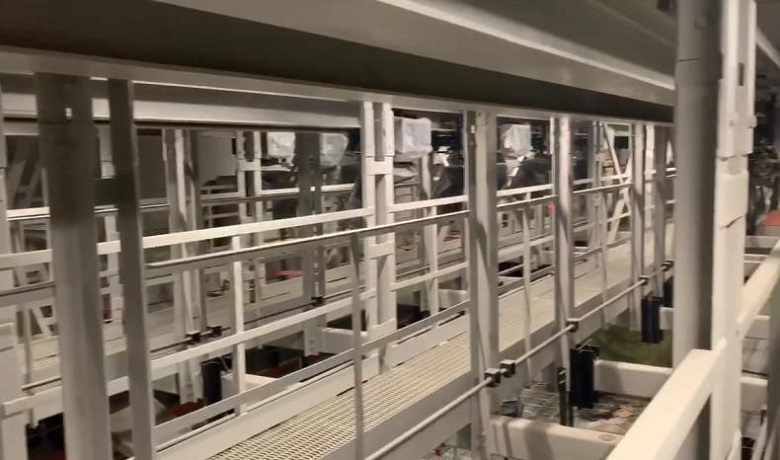
Transitional galleries. There is also a place to install winches for lowering and raising technological equipment

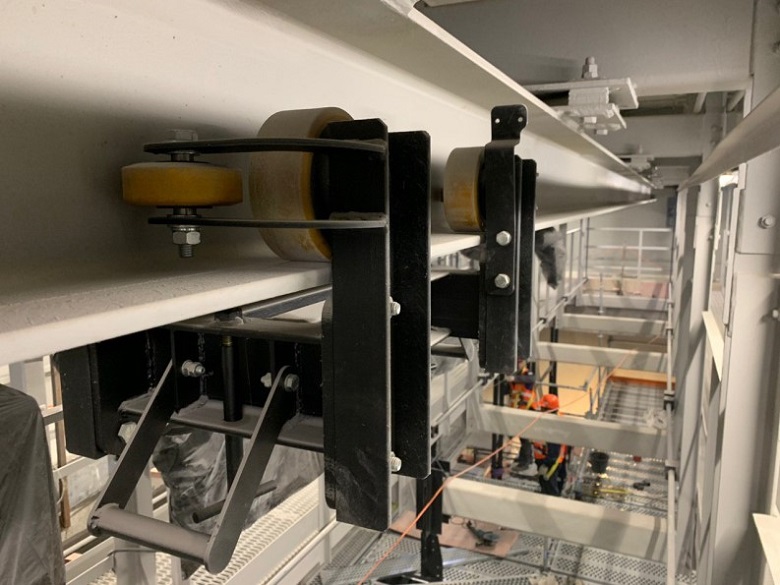
Mechanisms for horizontal movement of curtains, decorations, other equipment
For transitional galleries, rooms begin with a wide variety of purposes - from rehearsal rooms to all kinds of equipment rooms - hole, dimmer, video projection, from simultaneous interpretation to a semi-stationary television studio! We can say that the brain and soul of our transformer are hiding in the ceiling space. At least here the main intellectual functions are concentrated - even those that are very difficult to suspect in a small hall with 494 seats ....
Take a look at a couple of doors?
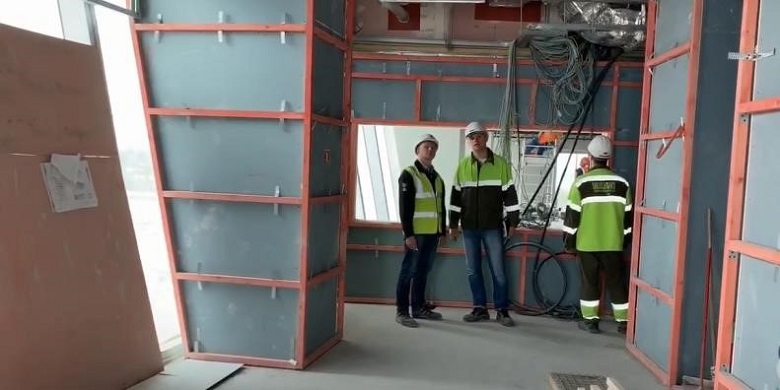
This is a sound production room. On the left are the end faces of the glass facade - the same ones with a negative angle of inclination. Now they are covered with thick plywood to protect against finishing accidents. Column ribs protected by linings
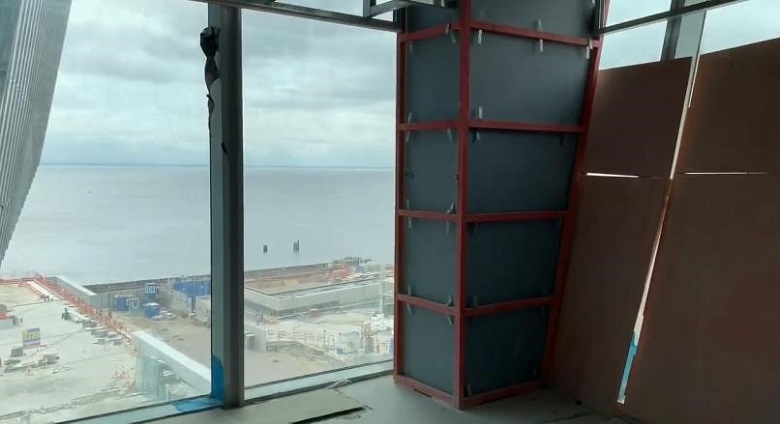
Looking at the panorama of 90 degrees, I urgently want to become a sound engineer)
The fact that this is a sound engineering, says the opening in the wall:

Behind the opening - rehearsal
The rehearsal room also has a panoramic view and plenty of natural light. Workers soundproof the ceiling and finish the decoration of this room ...
In the next part, we’ll talk about the auditorium - the place for which spirals in the hold and winches in the ceiling space are working. Ahead - how to calculate the sound at the hall, which is constantly changing configurations, an experiment with mannequins, clarifying the issue of visibility and the search for design with inspiration in sports cars
For help in preparing the material, we thank the construction director of Imlight SHOUTECHNIK Evgeny Loktev, manager of the same company Vasily Chernenko, engineer at OSK Lakhta Center Sergey Sheshukov

One of them lives in St. Petersburg, on Vysotnaya street, house 1. If you want to find out what it turns into, how it happens and other secrets of transformation, we invite you to visit. Welcome to cat!
Lakhta Center is not only offices, but also public spaces. Most of them are concentrated in the multi-purpose building.

Here - a sports center, a planetarium, a scientific and educational center, a theater and concert hall ... Here, it would seem, about the latter - that we did not see there! But he is the first automated transformer hall in St. Petersburg!
One day, it can hold talk shows, receptions, ball, theater and a small concert. To do this, you do not need to do what at least once in your life, most of us have been doing it — carrying chairs, moving tables, assembling benches from improvised materials, hanging up a projector, pulling a wire assembled from five extension cords ...

With the press of a button, the lecture area with the steps is transformed into a podium for fashion shows, a theater with an orchestra pit or a ballroom with a flat floor.

The configuration of the hall-transformer Lakhta Center: a hall with a podium. Section from working documentation

One-level room with a stage

Classic ground seating with a stage
All this is one and the same hall and only part of its incarnations. Let's talk about how this happens.
Lift me up!

Source
The versatility of the hall is provided by a transformation system that allows you to raise or lower individual elements of the interior. The stage can even out with the floor, and then decrease even further, becoming an orchestra pit.

Rows of armchairs can occupy different positions - right up to leaving “underground” or forming an amphitheater with steps and benches.



By the example of the Drama Theater in Klaipeda, where the same principle is implemented
These and other transformations take place using the spiral system from Gala Systems.
Spiralift / Spiralift technology, developed by Gala Systems - the world leader in the production of equipment for concert halls. GS has about 1700 projects in 65 countries, but only 30 of them are complete transformers (stage + hall). And this is taking into account the fact that the manufacturer specializes in such solutions. Transformer is a rarity by world standards. It's great that we can look at him live.
According to Evgeny Loktev, construction director of the contractor company Imlight SHOUTECHNIK, the transformer Lakhta Center is the first hall in Russia with spiral technology, “there are no analogues.”

Among foreign halls, this system is applied on a number of iconic objects. For example, in the Air Canada Center (Toronto) or the Liure Theater (Barcelona) - on the collage are examples of the transformation of the space of the latter
The pluses of the technology are that spiral spirals are productive - the efficiency indicator of equipment reaches 80%, and also they are compact, quiet, economical and easy to maintain. Let's see how they are arranged.
Spiral device
At the base of the spiral lift are two serpentine-rolled strips that, when folded, take up very little space. The strips are made of high strength stainless steel grade 301.

At the bottom of the column is the housing of the lifting mechanism of the spiral. If you remove the cover, you can see this:

Behind the case is a system of electromechanical worm gear drives and the main character is a small bay of a steel strip. The thickness of the bay is about one and a half centimeters. Gala System positions this mechanism as the most compact lifting system in the world.

Thickness of serpentine rolled steel strip
Until you see a spiral lift in business, it is difficult to believe in its capabilities. The magic begins when a signal arrives - two metal tapes from the bay smoothly unwind and, intertwining, form a strong steel column.

Source

Steel strip forming a column

Spiral columns
Growing, the column provides lifting of the load. Depending on the type of equipment, the spiral lift raises up to 18 tons to a height of 12 meters. To this point, the column at the fastest types of spiral lift grows in a minute.

An electric motor with a power of only 1.5 kW drives the spiral tape, comparable to an electric kettle. So it looks like:


These are the components of the spiral device. Great and easy!
Spirallifts and transformer
In the Lakhta Center Transformer Hall, spirals work in groups. Each has its own area of responsibility. Combine the efforts of the group help lifting platforms.

Place of attachment of the lifting platform
Each row of lounge chairs has its own lifting platform.


Chair platforms, bottom view

Chair Platforms - Top View
Each platform of the standard series moves up and down with the help of three spiral lifts and two electric motors. There are 27 such platforms for armchairs.

A group of spirals serves the scene. That is composed of 5 lifting platforms, and each platform - of 3 autonomous platforms. Each can rise and fall, and all 15 elements create dozens of configurations!

Stage lifting platforms
The most “non-hectic” group of spiral elevators operates at the level of logistic passage, which runs under the atrium of the Multifunctional building. Equipment can be brought there for the next event.

The lift on four spiral lifts understands loads from the level of logistic passage to the mark of the unloading zone of the transformer. Loads arrive directly at the scene level or in the hold of the hall. Such a lift can lift up to 3.5 tons at a time.
Is it difficult to mount a transformer hall?

Brilliant is simple, a spiral lift is no exception. It is a relatively lightweight system for installation and maintenance. The main thing is to mount everything accurately and accurately. If the spiral column has a deviation, the row may jam due to skew.
Sergey Sheshukov , engineer of the construction control department of the Lakhta Center:
- Quality control of work at the facility is very tough and multi-level. Firstly, the brigades are monitored by the hall's own contractor construction service, Imlight SHOUTECHNIK company. Secondly, there is another contractor, AECOM, which specializes in quality control. And at the top of this pyramid are specialists from the construction control department of the Lakhta Center.
One button is enough
Managing the transformation of the hall is another simple, which means a well-designed question. You can start the transformation mechanism by pressing just one button on the remote control of a unified control system, which is located in the backstage.
A word - to designers:
“... All lifts are united by a single computer control system that provides the possibility of simultaneous and, if necessary, synchronous operation of any number of lifts in any configuration in automatic mode, regardless of the direction of movement at a speed set for each lift ... The system allows you to record and save individual scenarios and their subsequent call with the possibility of adjusting the number of individual elements and their parameters ... ”/ Extract from project documentation /
For example, we select, on the touchscreen of the central console “Scenario No. 2”, start-up and the spiraling ribbons are twisted silently, the seats smoothly appear where there was just floor, the scene changes its configuration ... The whole process of transformation takes from 10 to 20 minutes depending on the scenario .

Having left at intermission, guests return to a completely different space. The main thing is that they don’t forget anything when leaving for a break - otherwise it is possible that you will have to look for the loss in the hold ... Yes, by the way, where is the hold from?

***
Welcome to the hold!
The hold in the theatrical environment is the space under the stage. In the case of Lakhta Center, the sea interpretation will be closer - the space between the lower deck (= floor of the entire hall) and the bottom of the vessel (= floor of the hold itself as the bottom mark of the object).

Hold. Ship "Poltava", reconstruction of the historic battleship of the Baltic Fleet of the Northern War era. Source Photo picked up by uuger

Hold Hall of the Transformer Lakhta Center
In the transformer, the technical level lies under the entire space of the hall. A big “underground” is needed to place the transformation system - no matter how compact the spiral spirals are, they still need a place.

Hold, technical space under the floor of the Lakhta Center Transformer Hall
The infographic fragment shows that spirals have different heights. So it is - the stroke varies from 2, 5 to 5, 3 meters, depending on the location of the seats to be lifted. Therefore, the height of the hold is a variable.
In addition to spirals, there may be chairs in the hold. When the hall will turn into an amphitheater or a flat area, the chairs will make such a synchronous orderly maneuver:

Tilting chair
The coup - and they are under the floor. Or vice versa - depending on what the tasks are. This synchronous rollover must be a separate beauty. In the meantime, there are no armchairs in the hall - they will be installed last, after the installation of theatrical equipment and decoration. But today you can already walk through the hold filled with spirals, like a successful pirate ship with treasures, that is, to the eyeballs.




Columns of spirals, platforms, electric motors ... And not so long ago it was completely different here.

Assembly of the first two platforms of the Lakhta Center transformer. Start
In the transformer hall, your life will be not only under the feet of the audience, but also higher - behind the ceiling. There are as many as two levels! Now we learn what will happen over the heads of unsuspecting theater-goers or conference delegates ...

When the audience is at your feet
Hey, you up there!

Upstairs is the obvious and the incredible.
From the obvious - at the upper levels are mounted lighting devices, a curtain, mechanisms for raising and lowering the scenery. This is all called “Upper Stage Mechanization”. For the Lakhta Center transformer, the system was developed by Imlight SHOUTECHNIK.

Visualization of the equipment of the upper mechanization of the hall
Let's look at some elements of this system. In the photo below - farms where spotlights, spotlights and other lighting devices with different angles of beam opening, luminous intensity, interchangeable multi-colored glasses and different calling


Of course, spotlights and lighting heads will be located not only on these farms. Light galleries will pass through the backstage, planned light towers will become lighthouses. Already, the product range includes 11 different types

It seems that some of them have already begun to install:

Above the stage there are many transitional galleries and bridges

View of the spotlight farms and the space of the future scene from the side gallery

Assembling transition galleries
At the upper levels there is also a fleet of lifting gear. True, this time - nothing unusual - the good old winches. They are the driving force behind the curtain and parts of the scenery.

Transitional galleries. There is also a place to install winches for lowering and raising technological equipment


Mechanisms for horizontal movement of curtains, decorations, other equipment
For transitional galleries, rooms begin with a wide variety of purposes - from rehearsal rooms to all kinds of equipment rooms - hole, dimmer, video projection, from simultaneous interpretation to a semi-stationary television studio! We can say that the brain and soul of our transformer are hiding in the ceiling space. At least here the main intellectual functions are concentrated - even those that are very difficult to suspect in a small hall with 494 seats ....
Take a look at a couple of doors?

This is a sound production room. On the left are the end faces of the glass facade - the same ones with a negative angle of inclination. Now they are covered with thick plywood to protect against finishing accidents. Column ribs protected by linings

Looking at the panorama of 90 degrees, I urgently want to become a sound engineer)
The fact that this is a sound engineering, says the opening in the wall:

Behind the opening - rehearsal
The rehearsal room also has a panoramic view and plenty of natural light. Workers soundproof the ceiling and finish the decoration of this room ...
Sergey Sheshukov , engineer of the construction control department of the Lakhta Center:
- The work is going very fast. There was still a passage last night, allowing you to cut the path, and this morning there is already a monolithic wall. It became even somehow interesting to go on vacation. It seems that they just started to mount metal structures, and you return in two weeks - all the upper mechanics are already assembled, they took up the interior decoration.
***
In the next part, we’ll talk about the auditorium - the place for which spirals in the hold and winches in the ceiling space are working. Ahead - how to calculate the sound at the hall, which is constantly changing configurations, an experiment with mannequins, clarifying the issue of visibility and the search for design with inspiration in sports cars
***
For help in preparing the material, we thank the construction director of Imlight SHOUTECHNIK Evgeny Loktev, manager of the same company Vasily Chernenko, engineer at OSK Lakhta Center Sergey Sheshukov
All Articles