Walk through the future. How modern skyscrapers are designed
Is it possible to stroll through the floors of a still unbuilt building? Can designers work together effectively, being thousands of kilometers apart? Is it possible to find and correct a critical error in the scheme of engineering communications in a matter of minutes, avoiding colossal costs in the future? The answer "yes" to all these questions allows the technology BIM - information modeling of the building, which is used in the construction of Lakhta Center. We learn how it works.
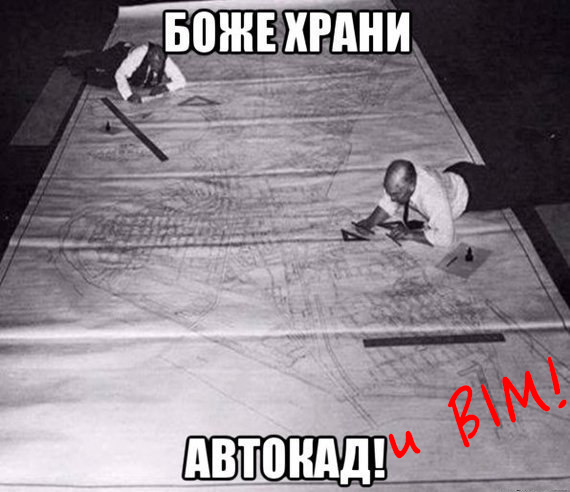
When asked why BIM is needed, designers and builders talk about reducing the time required for work, cost, and increasing productivity. All this is a consequence of one of the main advantages of the technology - its clarity.
Simplifying, you can submit an information model as a three-dimensional drawing that even a person who did not deal with technical documentation will read. Here is the simplest example of 3D modeling. The benefits are obvious.
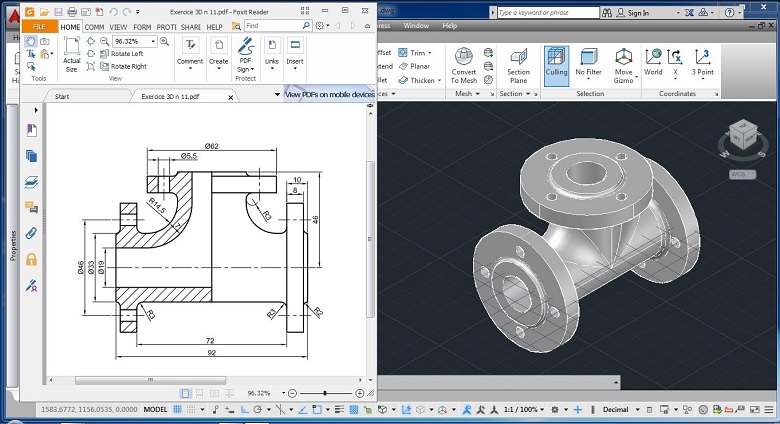
Let's complicate the task:
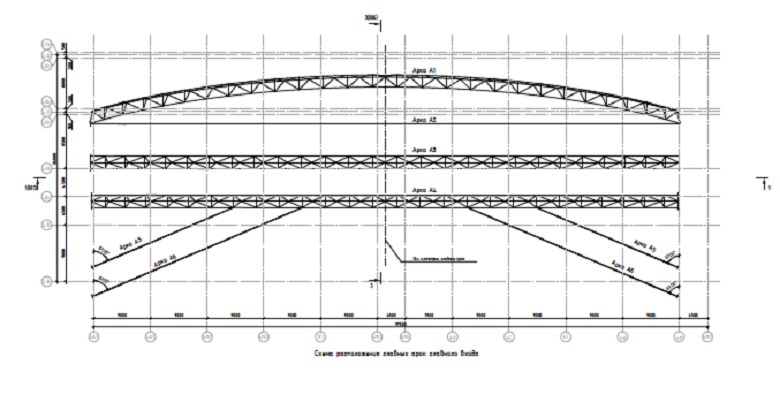
Standard drawing
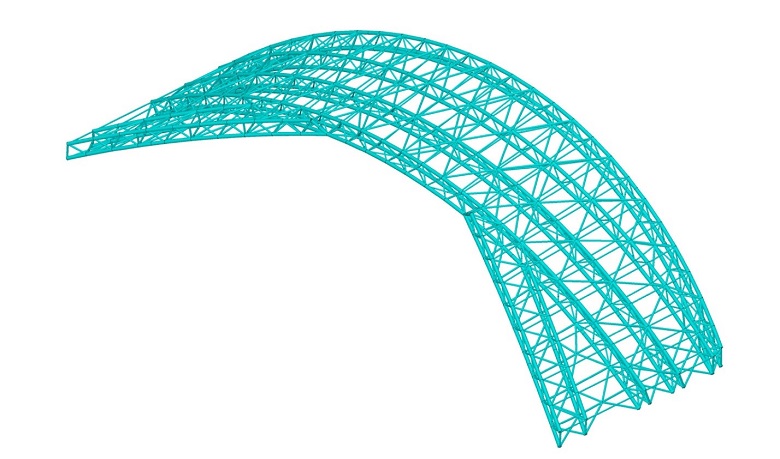
And a three-dimensional model. Quite another thing: plus a hundred points to clarity. On the model is the Arch of the main entrance to the Lakhta Center, about its constituent constructive can be read here .
And even if the matter is quite complicated, having studied the 3D-model, our hypothetical non-engineer will more likely understand what's what. It may even find some intersections and inconsistencies, if any.
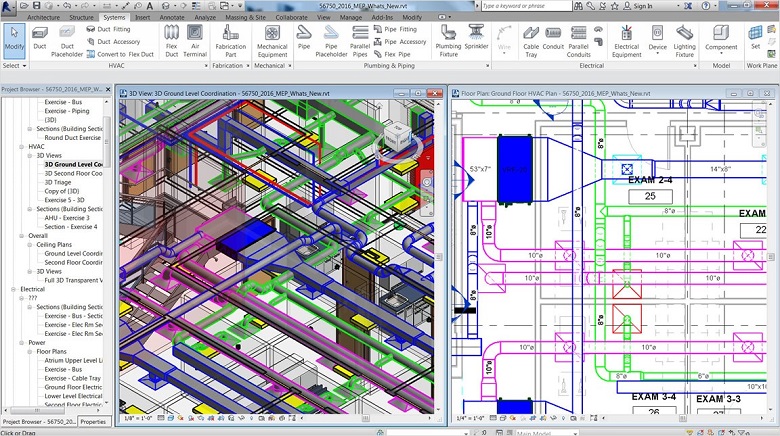
BIM allows you to see the project of the entire structure, refusing to scroll on the computer screen, or - scary to imagine - on paper, a huge number of plans, cuts, facades, delving into the specifications tables - because the digital model contains information about the material from which this or another item.
Of course, the BIM model is not created in order to help those who wish to understand the drawings. Still, the pastry should bake the cake maker, and the boots should be crammed with a shoemaker. Well, BIM-modeling is needed for engineers, designers, builders, architects. And one model of a particular object helps them all at once. This is due to the peculiarities of its construction.
First of all, a project template is created and configured, which specifies everything up to the thickness of each line, font size in accordance with the official Russian PDRS - after all, the design documentation will be subsequently exported from the BIM model for approval and approval “into production”.
Then, families of structural and architectural elements of the building are created - walls, floor slabs, doors, windows, etc. The specialist makes information about their size, materials, and accessories of the room. From these elements described in detail, as from Lego cubes, a model will be assembled in the future.
To describe the "cubes" - elements use different degrees of detail, denoted by the abbreviation LOD . LOD depends on the stage of the life cycle of the building and the ensuing tasks - to create a concept, project, build or switch to operation.
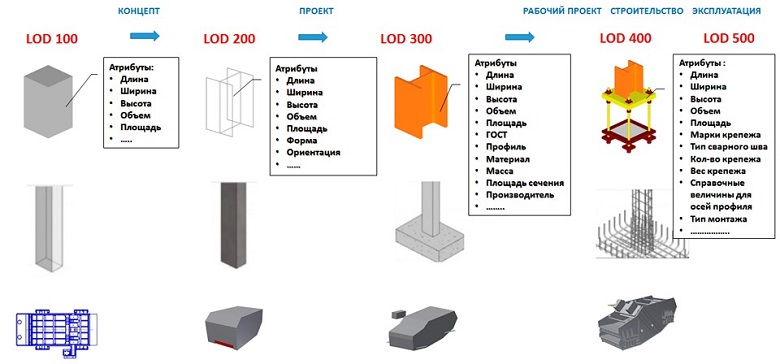
As the life cycle of a building develops, the level of detail increases.
The initial stage is the LOD 100 - this is the level of conceptual solutions. At the top of the level of detail is LOD 500 with the information contained in the element about its actual dimensions, shape, spatial position, orientation, and a mass of other information. This "maximum" model is used in the operation of the building, its maintenance and repair.
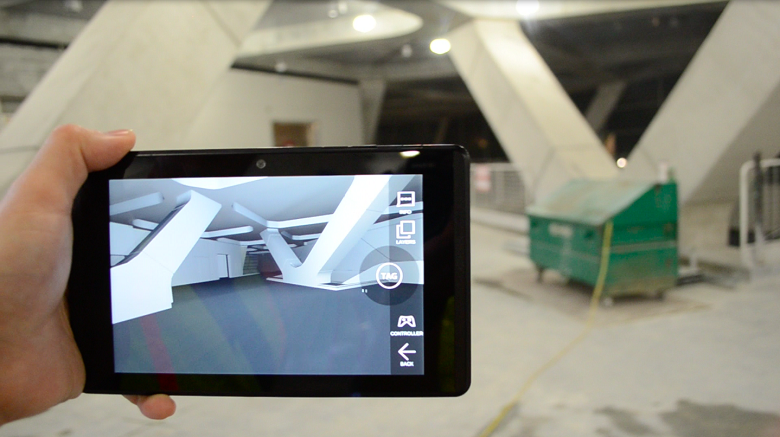
Even when the building is completed, the BIM model is useful for routine maintenance and repairs.
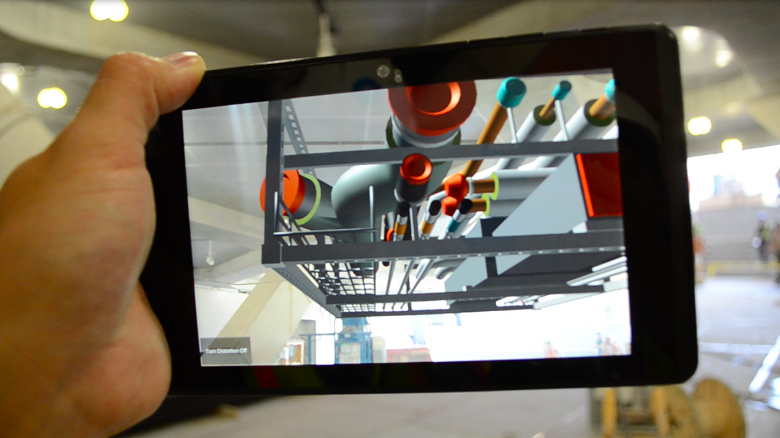
Communications plan armed look
The information model Lakhta Center has a level of detail LOD 300. Such a LOD is suitable for the design of the complex and its construction. Then the level of detail may increase, and service engineers armed with model tablets will go through the corridors of Lakhta Center.
Models of large buildings, as a rule, are divided into several blocks, otherwise they will be too heavy and inconvenient in their work. Model MFZ Lakhta center is divided into four blocks, towers - into two.

Model Arch main entrance . Do you recognize?
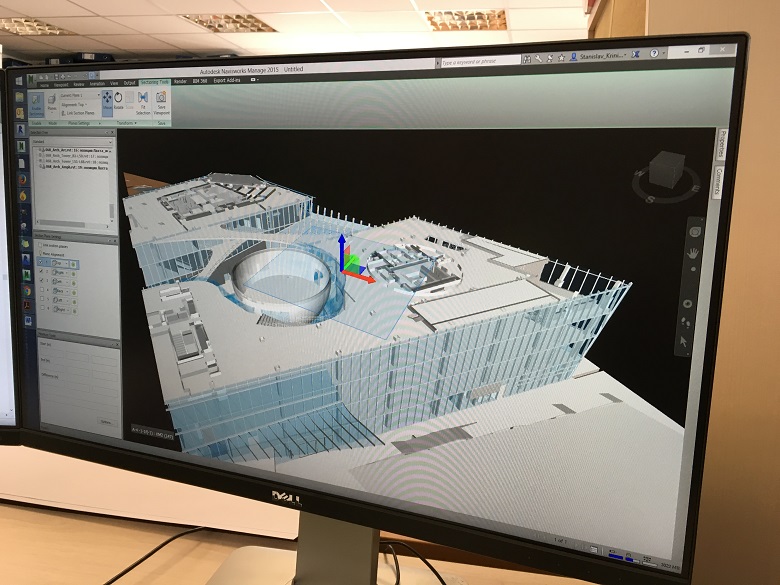
And here - MFZ with a planetarium ball and an atrium between the building blocks
After all the “cubes” elements are entered into the database, a central model file is created in which the working sets are configured. Other files are connected to the central file with which different engineers work. To connect serves a special BIM-server.
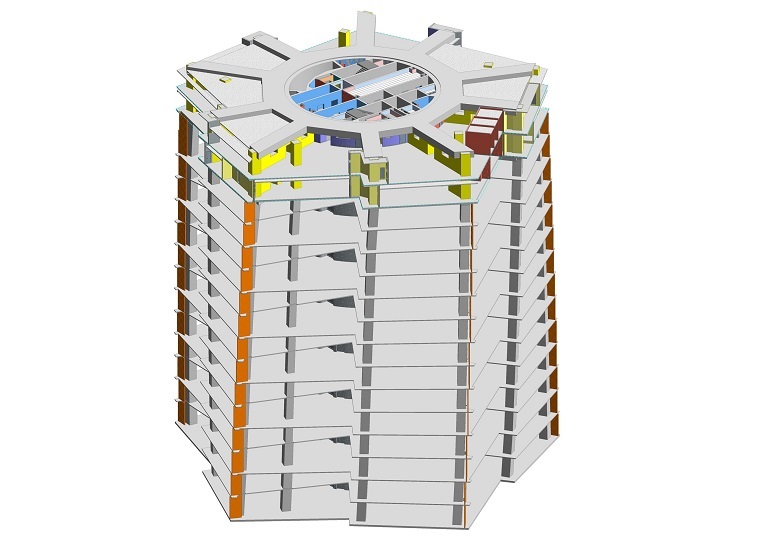
The project of concrete work towers
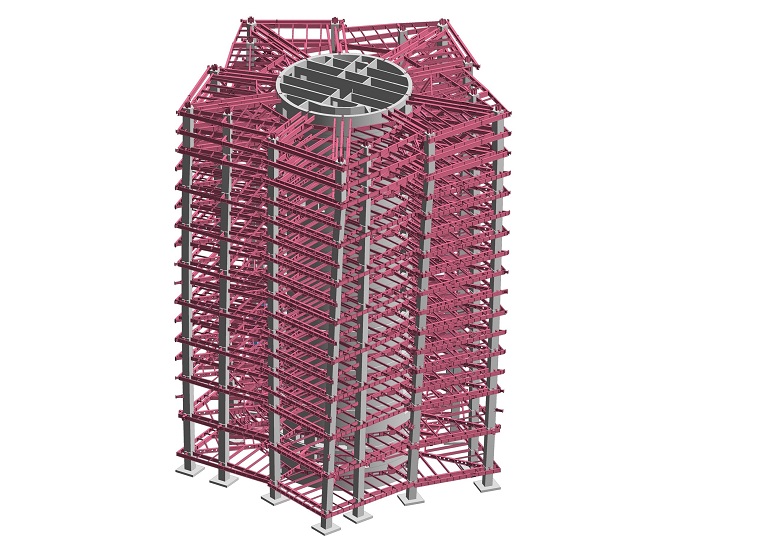
The project of the metal tower
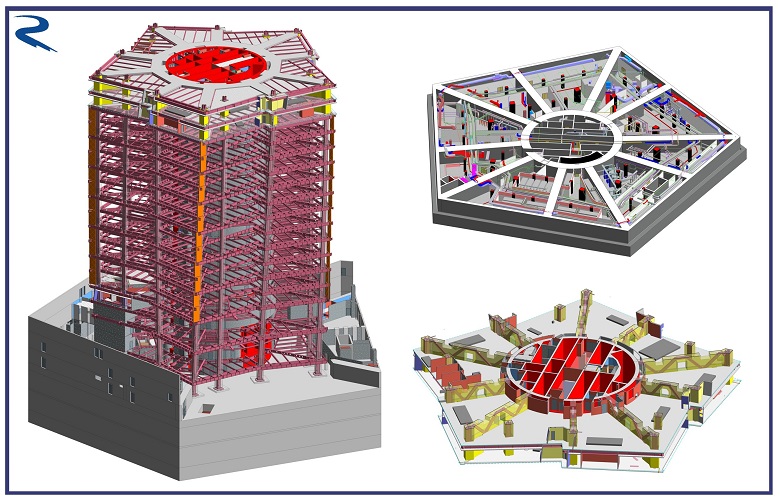
These and other files are reduced to a central model file by the design participants.
Each of the participants in the process has the right to edit only that part of the model for which he is responsible. If the ventilation designer needs to add any hole in the wall, he leaves his comment in the system, and another engineer in charge of the reinforced concrete structures decides how and how to lay this hole. Simultaneous collaboration of several specialists at once is another serious advantage of BIM design. Thanks to the exchange of information through a BIM server, these specialists can be located in different parts of the world, and the number of team members is theoretically unlimited.
So, in the central file all information on the object that is currently available is summarized. You can use it as you like. With the help of BIM-modeling, it is possible to calculate the carrying capacity or, taking into account the characteristics of specific rooms, the parameters of ventilation, heating and pick up equipment. Even the solution of such a small task as the search for luminaires that are optimal for each room, based on their appearance and characteristics, can also be a functional information modeling.
When the general model, including all elements and systems, is completed, a full set of “two-dimensional design documentation” is prepared on its basis for examination and approval by the regulatory authorities.
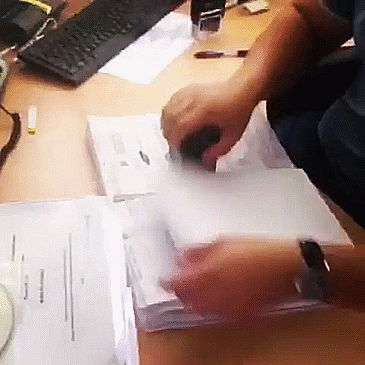
In 2015, the Glavgosexpertise began accepting BIM models. True, in addition to the paper volumes. In Lakhta, the Center for the GGE went both traditional volumes and model
Is there life after examination? Of course! BIM-model is needed not only to create a project. Coordination only measure out a new stage in her life.
It is not known for certain whether it was possible for someone to commission the building as it was originally designed. It seems no. Construction is a living process. The customer has new ideas for planning, something is being optimized, specifications are changing, the list of systems and equipment is being adjusted. Due to the long construction time, large projects depend entirely on a huge number of factors, even not necessarily related to construction - in the time interval of 5-10 years, it is impossible to predict everything. In Lakhta Center, for example, supporting columns were originally planned to be steel, and built - composite. Won in price and speed while improving the design characteristics.
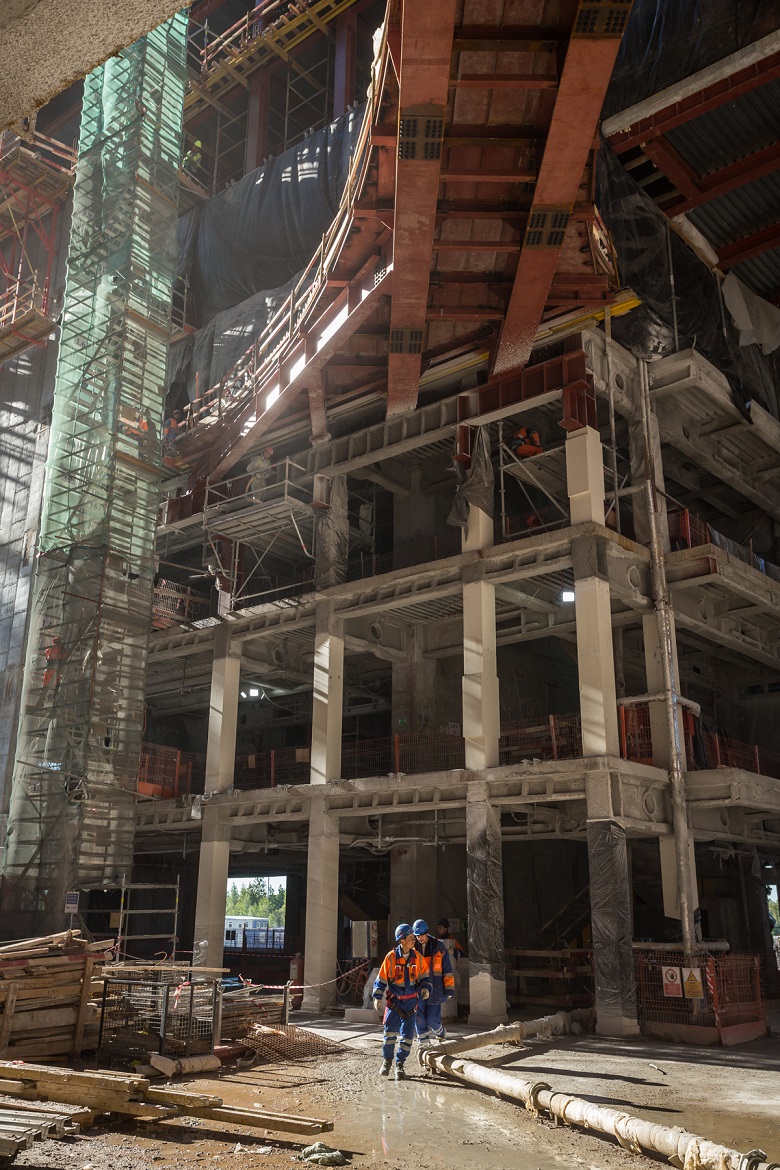
Composite columns - a useful change in the design
In short, change is more the rule. They should be promptly made to the project. In our case, the designer, Gorproekt, updates the information model of Lakhta Center every two weeks.
The correction of one parameter entails an automatic change of the rest associated with it. Therefore, engineers from Samsung C & T Corporation, engaged in the development and optimization of design solutions, as well as construction strategy, check the adjusted model for the presence of collisions and intersections of engineering systems. And there are plenty of them. Pipes of fire extinguishing system may be encountered over the suspended ceiling or a duct sticking out of the wall for half a meter. At each separate section of the design, everything was done correctly - in accordance with the norms, but in the aggregate, and yes, if you make changes, you might get an error. Fortunately, it is easier to find it in the BIM model than with alternative tools and cheaper than during the construction process.
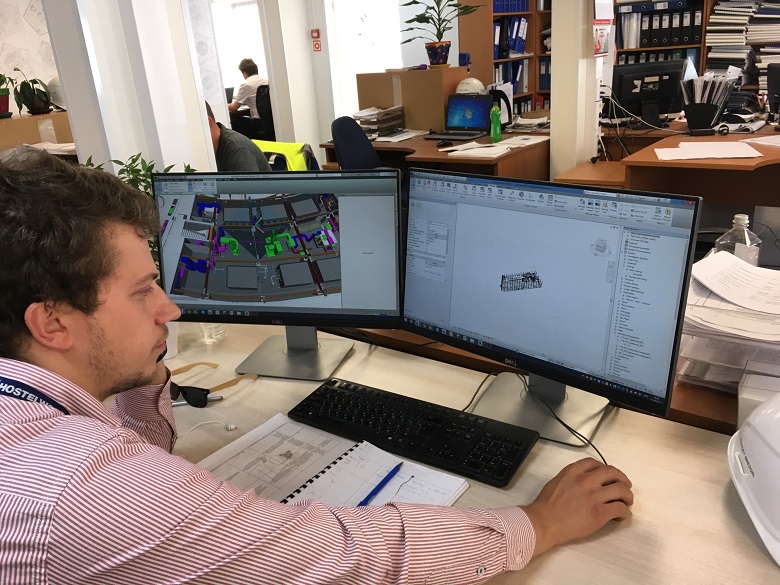
The engineers from Renaissance Construction - construction general contractor Lakhta Center - have other tasks. On the Synchro software BIM platform, they assemble “puzzle pieces” into a single model, which suppliers of structural elements provide in various formats. For example, Italian Cimolai makes models of metal structures in the Tekla program. Josef Gartner - the main on the facade, sends from Germany autokadovskie files. Crane models from another German - Liebherr - have to be converted from stp format.
Combining the resulting 3D model with the planned and actual schedules that are loaded into Synchro from the Primavera project management program, it is possible to go to the “fourth dimension” - to visualize the construction progress, and to the minute! This avoids mistakes in planning the construction work. And the work of these about 3,000 species.

Finally, another application of BIM is building control. To check the work performed on the lists of designer supervision, Samsung C & T engineers set off on their way to the object, armed with smartphones. In smartphones, the Autodesk BIM 360 docs application and access to the cloud storage with the Lakhta Center model. At the site, such an engineer discovers floor plans, finds points in advance on these plans for additional examination, surveys, and photographs. Returning to the workplace - works with the model and the resulting images.
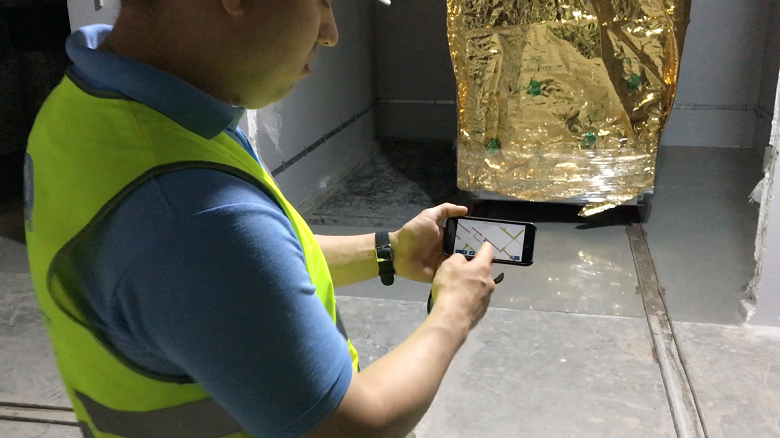
Using the example of Lakhta Center, we saw all the basic principles of BIM design.
There are five of them: the construction of an object in three-dimensional space; the ability to automatically issue drawings and specifications; the presence in the model of all design data of the object and intellectual parameterization and going beyond the perimeter of the three-dimensional space by linking the model to the calendar construction schedule.
Interestingly, these principles were derived in the late 1980s during the reconstruction of Heathrow Terminal 3. The author is the developer of software systems for Autodesk and Bentley Systems, Robert Eysham. And since, as you can see, nothing has changed - formulated "for centuries".
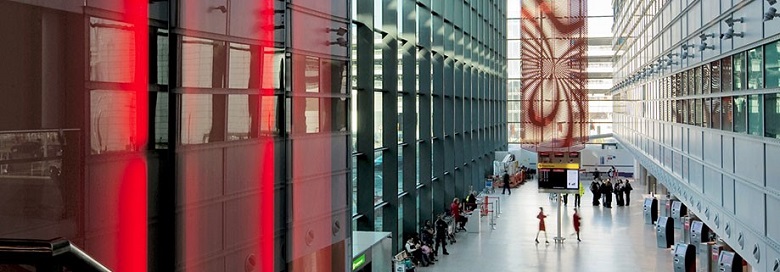
BIM pioneer. Heathrow Airport, London. Terminal 3.

The same
According to Autodesk, Russian companies consider the growth of the initial estimate for construction to be the norm of 20%. In reality, it usually increases by 50%. With this you need to do something. And BIM is here to help.
Technology is a good tool for optimizing costs and timing. According to Lakhta Center, it’s still too early to sum up, but here are some historical examples.
By organizing the interaction of different contractors tied to a single network based on a digital model, the construction of the Art Museum in Denver in 2006 turned out to be $ 400 thousand cheaper and 14 months shorter than planned. Not bad!
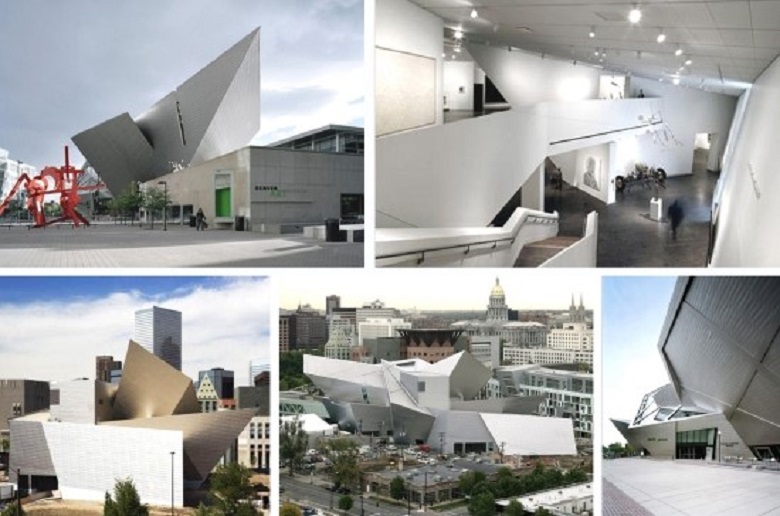
Denver Museum of Art (USA), Frederick S. Hamilton Corps. Architect Daniel Libeskind, 2006
Another example was given to Rossiyskaya Gazeta by Andrei Belyuchenko (he worked at the Ministry of Construction): with the help of BIM, during the construction of nuclear power plants, 1,687 billion rubles were saved: 1 billion rubles - by reducing the construction time by 5 months, 687 million rubles - by optimizing organizational and technological solutions . Unfortunately, the object data is not specified.
It’s early to call BIM design an established technology with a fully formed concept. 20 years ago, the International Alliance for Interoperability (IAI) was created - an alliance designed to unite manufacturers of various graphic platforms for construction, such as Autodesk (Revit, Autocad), Tekla, Graphisoft (Archicad), Trimble (Sketchup) in a single IFC format (Industry Foundation Classes) with an open specification. But even this has not yet made it possible to make the BIM world truly one. Although the vector is set.
Russia is also taking steps in the global direction.
In December 2014, the Ministry of Construction of the Russian Federation approved a program for the implementation of information modeling of construction, involving the development of a BIM classifier containing about 70 thousand items of building materials, the adjustment of building codes and even the mandatory use of BIM in the implementation of certain state-funded construction projects.
Of course, the use of designers and builders of new technologies, such as augmented reality. Here, for example, helmet augmented reality DAQRI. Without helmets at a construction site and so it is impossible, and here the software application Autodesk BIM 360 is also integrated into the mandatory personal protective equipment. As they say, "go and see." True, the price of the device - $ 15 thousand. But once, and cell phones were worth a little cheaper than a car.

But let us return to the not-so-distant future - we will walk a bit along the Lakhta Center, which will be completed in 2018.

This is how designers and builders walk along a still unbuilt building. Of course, in purely business cases.
***
Perhaps the story of BIM came out in overly elevated tones. But this is the opinion that technology forms about itself. Deficiencies for today, as they say, have not been revealed.
And here is a bonus for those interested:
lakhta.center/download/lakhta3D/Lakhta.Center_3D-print.stl
This is an STL file for 3D printing. You can print your Lakhta Center, it turns out like this:
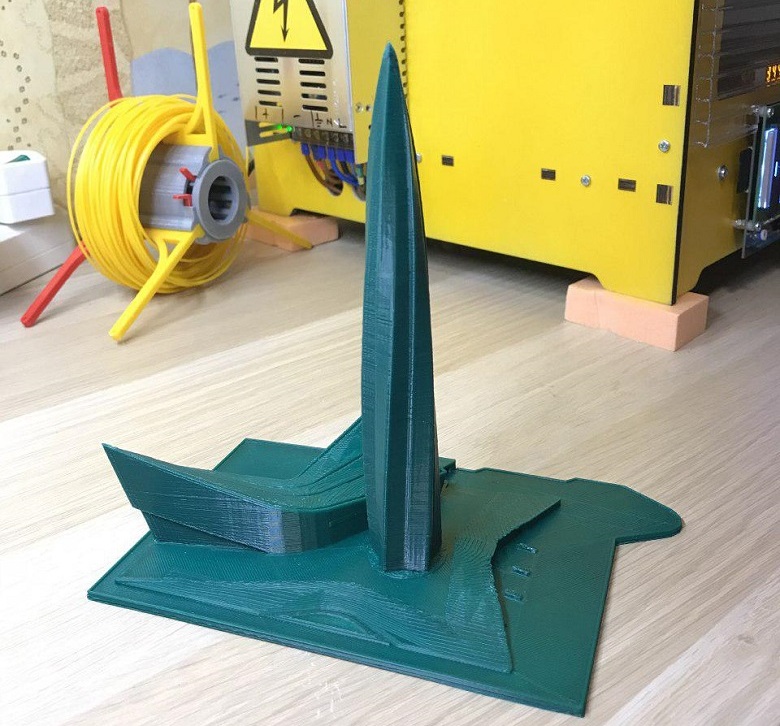
They helped to understand the intricacies of BIM-modeling Stanislav Krinitsky, an engineer of Samsung C & T and Rustam Doschanov, an engineer of Renaissance Construction.

How to read a drawing is not an engineer. mission Possible
When asked why BIM is needed, designers and builders talk about reducing the time required for work, cost, and increasing productivity. All this is a consequence of one of the main advantages of the technology - its clarity.
Simplifying, you can submit an information model as a three-dimensional drawing that even a person who did not deal with technical documentation will read. Here is the simplest example of 3D modeling. The benefits are obvious.

Let's complicate the task:

Standard drawing

And a three-dimensional model. Quite another thing: plus a hundred points to clarity. On the model is the Arch of the main entrance to the Lakhta Center, about its constituent constructive can be read here .
And even if the matter is quite complicated, having studied the 3D-model, our hypothetical non-engineer will more likely understand what's what. It may even find some intersections and inconsistencies, if any.

BIM allows you to see the project of the entire structure, refusing to scroll on the computer screen, or - scary to imagine - on paper, a huge number of plans, cuts, facades, delving into the specifications tables - because the digital model contains information about the material from which this or another item.
In no case should the BIM model be considered simply as a set of 2D projections — this technology is much more capacious and complex, and the information model can be the source for any other type of projection.
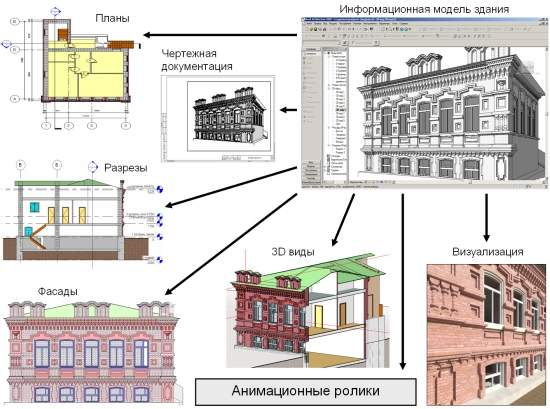
Types of graphic representation of the building information model. Tatyana Kozlova. The monument of architecture "House of Composers" in Novosibirsk. The model is made in Revit Architecture. NGASU (Sibstrin), 2009.
Of course, the BIM model is not created in order to help those who wish to understand the drawings. Still, the pastry should bake the cake maker, and the boots should be crammed with a shoemaker. Well, BIM-modeling is needed for engineers, designers, builders, architects. And one model of a particular object helps them all at once. This is due to the peculiarities of its construction.
How does the modeller
First of all, a project template is created and configured, which specifies everything up to the thickness of each line, font size in accordance with the official Russian PDRS - after all, the design documentation will be subsequently exported from the BIM model for approval and approval “into production”.
Then, families of structural and architectural elements of the building are created - walls, floor slabs, doors, windows, etc. The specialist makes information about their size, materials, and accessories of the room. From these elements described in detail, as from Lego cubes, a model will be assembled in the future.
To describe the "cubes" - elements use different degrees of detail, denoted by the abbreviation LOD . LOD depends on the stage of the life cycle of the building and the ensuing tasks - to create a concept, project, build or switch to operation.

As the life cycle of a building develops, the level of detail increases.
The initial stage is the LOD 100 - this is the level of conceptual solutions. At the top of the level of detail is LOD 500 with the information contained in the element about its actual dimensions, shape, spatial position, orientation, and a mass of other information. This "maximum" model is used in the operation of the building, its maintenance and repair.

Even when the building is completed, the BIM model is useful for routine maintenance and repairs.

Communications plan armed look
The information model Lakhta Center has a level of detail LOD 300. Such a LOD is suitable for the design of the complex and its construction. Then the level of detail may increase, and service engineers armed with model tablets will go through the corridors of Lakhta Center.
Models of large buildings, as a rule, are divided into several blocks, otherwise they will be too heavy and inconvenient in their work. Model MFZ Lakhta center is divided into four blocks, towers - into two.

Model Arch main entrance . Do you recognize?

And here - MFZ with a planetarium ball and an atrium between the building blocks
BIM: we work synchronously and collectively
After all the “cubes” elements are entered into the database, a central model file is created in which the working sets are configured. Other files are connected to the central file with which different engineers work. To connect serves a special BIM-server.

The project of concrete work towers

The project of the metal tower

These and other files are reduced to a central model file by the design participants.
Each of the participants in the process has the right to edit only that part of the model for which he is responsible. If the ventilation designer needs to add any hole in the wall, he leaves his comment in the system, and another engineer in charge of the reinforced concrete structures decides how and how to lay this hole. Simultaneous collaboration of several specialists at once is another serious advantage of BIM design. Thanks to the exchange of information through a BIM server, these specialists can be located in different parts of the world, and the number of team members is theoretically unlimited.
Comprehensive BIM
So, in the central file all information on the object that is currently available is summarized. You can use it as you like. With the help of BIM-modeling, it is possible to calculate the carrying capacity or, taking into account the characteristics of specific rooms, the parameters of ventilation, heating and pick up equipment. Even the solution of such a small task as the search for luminaires that are optimal for each room, based on their appearance and characteristics, can also be a functional information modeling.
When the general model, including all elements and systems, is completed, a full set of “two-dimensional design documentation” is prepared on its basis for examination and approval by the regulatory authorities.

In 2015, the Glavgosexpertise began accepting BIM models. True, in addition to the paper volumes. In Lakhta, the Center for the GGE went both traditional volumes and model
Mutable bim
Is there life after examination? Of course! BIM-model is needed not only to create a project. Coordination only measure out a new stage in her life.
It is not known for certain whether it was possible for someone to commission the building as it was originally designed. It seems no. Construction is a living process. The customer has new ideas for planning, something is being optimized, specifications are changing, the list of systems and equipment is being adjusted. Due to the long construction time, large projects depend entirely on a huge number of factors, even not necessarily related to construction - in the time interval of 5-10 years, it is impossible to predict everything. In Lakhta Center, for example, supporting columns were originally planned to be steel, and built - composite. Won in price and speed while improving the design characteristics.

Composite columns - a useful change in the design
In short, change is more the rule. They should be promptly made to the project. In our case, the designer, Gorproekt, updates the information model of Lakhta Center every two weeks.
The correction of one parameter entails an automatic change of the rest associated with it. Therefore, engineers from Samsung C & T Corporation, engaged in the development and optimization of design solutions, as well as construction strategy, check the adjusted model for the presence of collisions and intersections of engineering systems. And there are plenty of them. Pipes of fire extinguishing system may be encountered over the suspended ceiling or a duct sticking out of the wall for half a meter. At each separate section of the design, everything was done correctly - in accordance with the norms, but in the aggregate, and yes, if you make changes, you might get an error. Fortunately, it is easier to find it in the BIM model than with alternative tools and cheaper than during the construction process.

BIM 4D: synchronization of 3,000 types of work up to minutes
The engineers from Renaissance Construction - construction general contractor Lakhta Center - have other tasks. On the Synchro software BIM platform, they assemble “puzzle pieces” into a single model, which suppliers of structural elements provide in various formats. For example, Italian Cimolai makes models of metal structures in the Tekla program. Josef Gartner - the main on the facade, sends from Germany autokadovskie files. Crane models from another German - Liebherr - have to be converted from stp format.
Combining the resulting 3D model with the planned and actual schedules that are loaded into Synchro from the Primavera project management program, it is possible to go to the “fourth dimension” - to visualize the construction progress, and to the minute! This avoids mistakes in planning the construction work. And the work of these about 3,000 species.

Interestingly, today the description of the characteristics of goods in 3D format for inclusion in BIM projects is created not only by large firms of Liebherr scale, but also by many other advanced suppliers. In addition to standard product catalogs on sites like plumbing or fixtures, they place files for modeling - download and add to the model. Very comfortably.
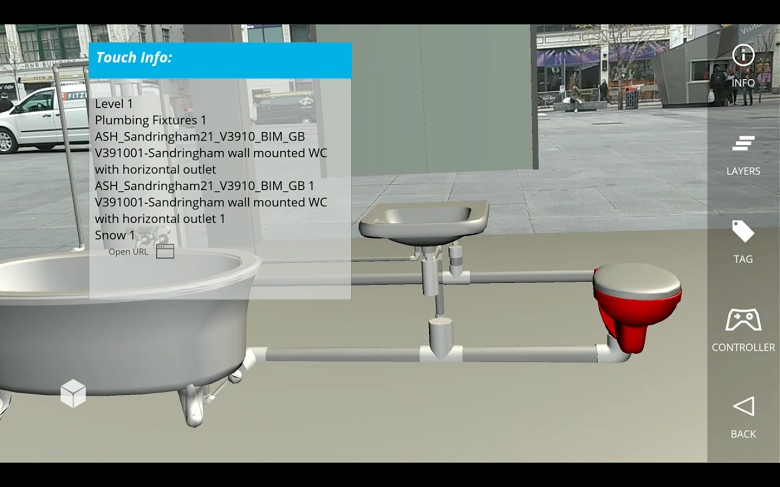
Here is an example of plumbing - data supplied by the manufacturer of the product. In the BIM model of the project is now: location and installation. Illustration - Shapetrace and BIM-TEK

Color and materials
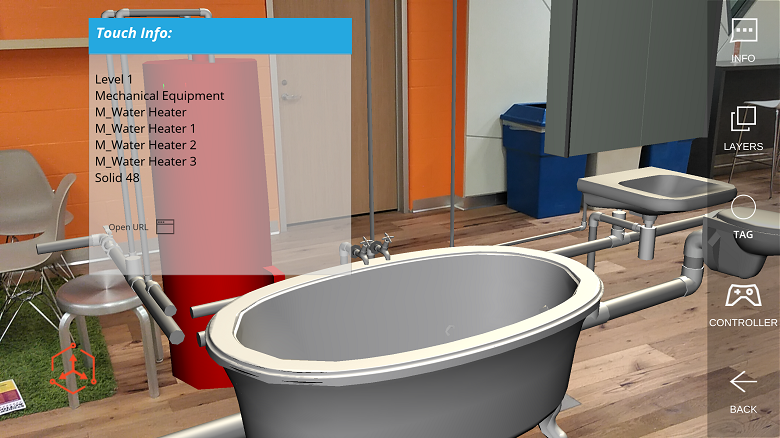
Engineering equipment and other characteristics
Finally, another application of BIM is building control. To check the work performed on the lists of designer supervision, Samsung C & T engineers set off on their way to the object, armed with smartphones. In smartphones, the Autodesk BIM 360 docs application and access to the cloud storage with the Lakhta Center model. At the site, such an engineer discovers floor plans, finds points in advance on these plans for additional examination, surveys, and photographs. Returning to the workplace - works with the model and the resulting images.

Principal BIM
Using the example of Lakhta Center, we saw all the basic principles of BIM design.
There are five of them: the construction of an object in three-dimensional space; the ability to automatically issue drawings and specifications; the presence in the model of all design data of the object and intellectual parameterization and going beyond the perimeter of the three-dimensional space by linking the model to the calendar construction schedule.
Interestingly, these principles were derived in the late 1980s during the reconstruction of Heathrow Terminal 3. The author is the developer of software systems for Autodesk and Bentley Systems, Robert Eysham. And since, as you can see, nothing has changed - formulated "for centuries".

BIM pioneer. Heathrow Airport, London. Terminal 3.

The same
Savings tool
According to Autodesk, Russian companies consider the growth of the initial estimate for construction to be the norm of 20%. In reality, it usually increases by 50%. With this you need to do something. And BIM is here to help.
Technology is a good tool for optimizing costs and timing. According to Lakhta Center, it’s still too early to sum up, but here are some historical examples.
By organizing the interaction of different contractors tied to a single network based on a digital model, the construction of the Art Museum in Denver in 2006 turned out to be $ 400 thousand cheaper and 14 months shorter than planned. Not bad!

Denver Museum of Art (USA), Frederick S. Hamilton Corps. Architect Daniel Libeskind, 2006
Another example was given to Rossiyskaya Gazeta by Andrei Belyuchenko (he worked at the Ministry of Construction): with the help of BIM, during the construction of nuclear power plants, 1,687 billion rubles were saved: 1 billion rubles - by reducing the construction time by 5 months, 687 million rubles - by optimizing organizational and technological solutions . Unfortunately, the object data is not specified.
What's next?
It’s early to call BIM design an established technology with a fully formed concept. 20 years ago, the International Alliance for Interoperability (IAI) was created - an alliance designed to unite manufacturers of various graphic platforms for construction, such as Autodesk (Revit, Autocad), Tekla, Graphisoft (Archicad), Trimble (Sketchup) in a single IFC format (Industry Foundation Classes) with an open specification. But even this has not yet made it possible to make the BIM world truly one. Although the vector is set.
Russia is also taking steps in the global direction.
In December 2014, the Ministry of Construction of the Russian Federation approved a program for the implementation of information modeling of construction, involving the development of a BIM classifier containing about 70 thousand items of building materials, the adjustment of building codes and even the mandatory use of BIM in the implementation of certain state-funded construction projects.
Even further?
Of course, the use of designers and builders of new technologies, such as augmented reality. Here, for example, helmet augmented reality DAQRI. Without helmets at a construction site and so it is impossible, and here the software application Autodesk BIM 360 is also integrated into the mandatory personal protective equipment. As they say, "go and see." True, the price of the device - $ 15 thousand. But once, and cell phones were worth a little cheaper than a car.

Walk in the future
But let us return to the not-so-distant future - we will walk a bit along the Lakhta Center, which will be completed in 2018.

This is how designers and builders walk along a still unbuilt building. Of course, in purely business cases.
***
Perhaps the story of BIM came out in overly elevated tones. But this is the opinion that technology forms about itself. Deficiencies for today, as they say, have not been revealed.
And here is a bonus for those interested:
lakhta.center/download/lakhta3D/Lakhta.Center_3D-print.stl
This is an STL file for 3D printing. You can print your Lakhta Center, it turns out like this:

They helped to understand the intricacies of BIM-modeling Stanislav Krinitsky, an engineer of Samsung C & T and Rustam Doschanov, an engineer of Renaissance Construction.
All Articles