Smart homes without electronics, kinetic architecture and living buildings
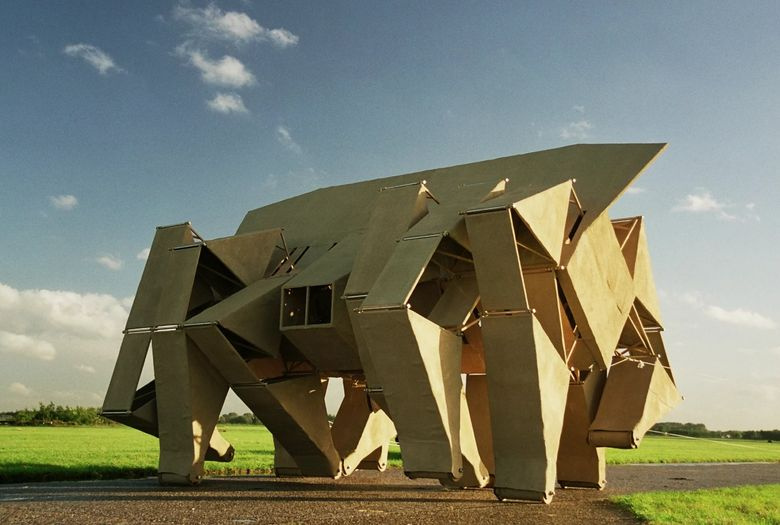
In our understanding, a smart home is a computerized system that regulates temperature, light, energy consumption and other conditions, integrating sensory, interactive, high-tech systems. However, an automated building that provides resource savings for all residents can be created without intelligent electronic devices.
Self-regulating houses, built on the principles of kinetic architecture, provide the necessary level of comfort with the help of only transforming and mobile structural elements. This concept has been known for at least a century, but only in recent years have construction technologies reached a level at which the installation of kinetic elements in architecture becomes economically viable.
Today we will tell about the smart homes of the past, without computers and touch screens, innovations of which will be useful to humanity in the future.
History of Kinetic Architecture
Kinetic architecture is the art and science of building buildings in such a way that structural elements can move relative to each other without disturbing the overall integrity of the building. Kinetic elements influence how the panels of the house will move, fold, rotate and transform, solving various climatic and aesthetic problems.
The visual transformation in this direction of architecture is not hidden between internal engineering communications. The variability of kinetic buildings is available for contemplation - if you need to hide a room from the sun, then the whole house will “take part” in it.
At the beginning of the twentieth century, architects began to explore the possibility of introducing elements of kinetics into buildings (from the Greek word κίνησις - movement). Even then, an understanding was formed that movement in architecture could be mechanically produced using engines, or through the use of people, air, water, and other kinetic forces.
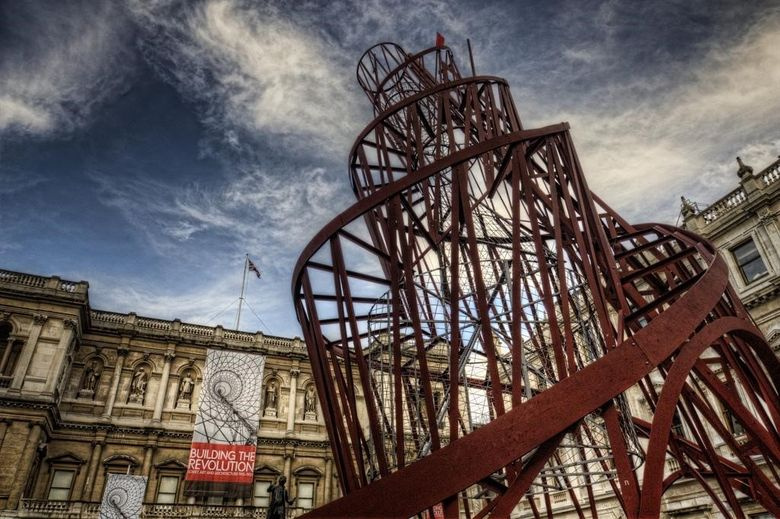
A striking urban event of the first half of the century was the penetration of the ideas of futurists into the architectural environment. In 1920, architect Vladimir Evgrafovich Tatlin created the layout of the Tower of the Third International , which was to become a symbol of the future thanks to its materials (iron, glass, metal, steel), forms and functions.
The project of the tower consisted of three geometric structures, rotating around its axis. At the base of the building was a cube (legislative power). It was planned to hold meetings, congresses and conferences. In the central part there is a pyramid (executive power). The slope of the tower is the same as the axis of the Earth. Rotating designs are correlated with the turnover of our planet. The height of the tower is 400 meters, a multiple of the earth meridian (1: 100,000).
Build tower failed. The double helix and the inclined mast were well ahead of their time, and the rotating parts became a dream for architects, like science fiction.
In 1924, architect Konstantin Melnikov took part in a competition of projects for the construction of the Moscow branch of the Leningradskaya Pravda newspaper. Under construction they gave out a plot of 6x6 m, which determined the architectural form of all competitive projects - the tower.
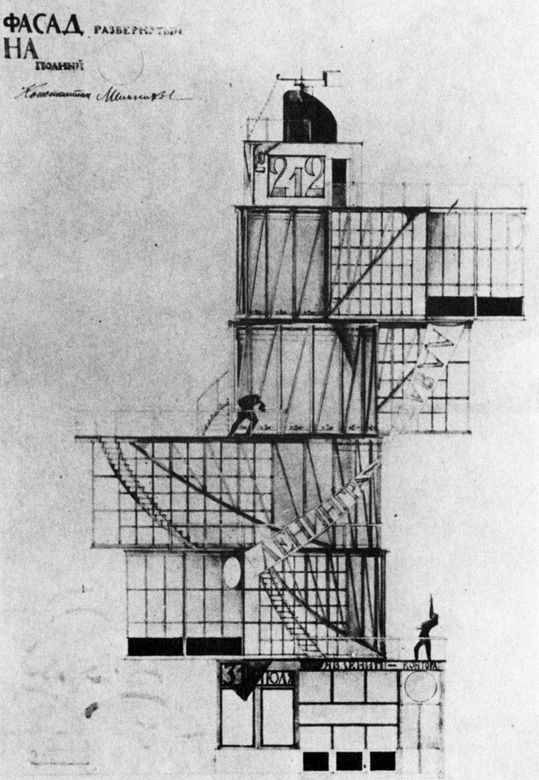
Melnikov proposed to build a five-story building, four floors of which revolve around a fixed core, where a staircase, an elevator and engineering communications were located.

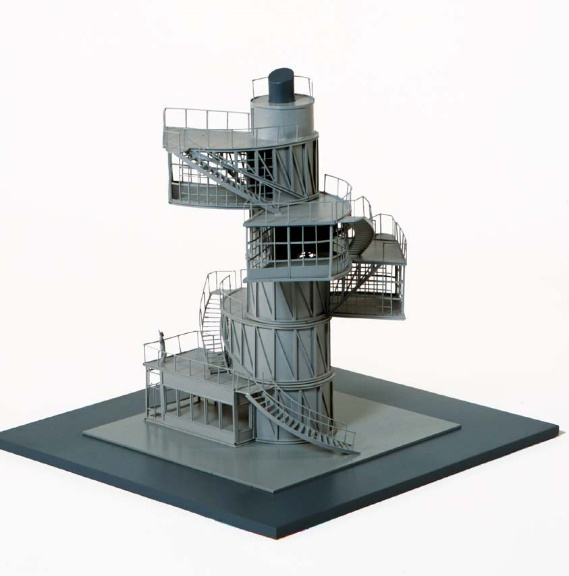
Nowadays, a real model of the tower was created at the Technical University of Delft (the Netherlands), and a computer model was made at the University of Innsbruck (Austria).
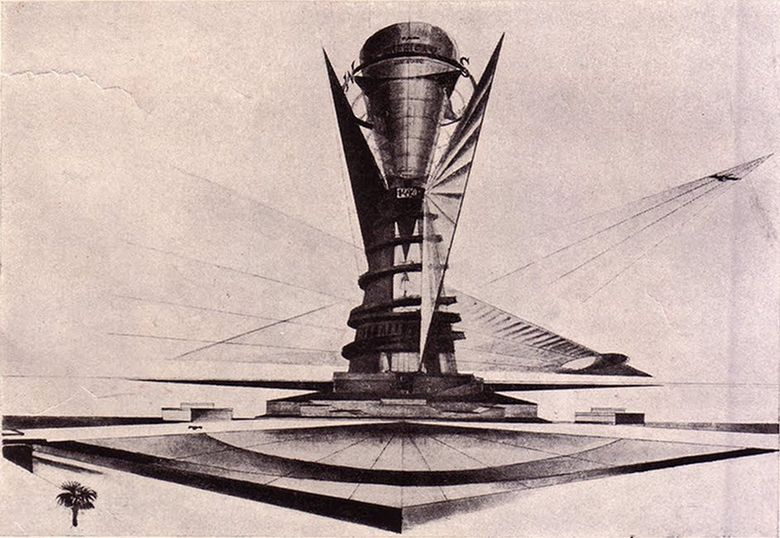
In 1929, Melnikov appeared another kinetic project - a monument to Christopher Columbus, driven by the forces of wind and water. The monument in the Dominican Republic was to consist of two cones, the top of which would have a cavity for collecting water, a turbine for generating electricity, and wings on the sides, which would be painted in different colors so that the monument could change its color by movement.

Melnikov’s innovative proposal was rejected by an international competition jury, but the whole world learned about the project.
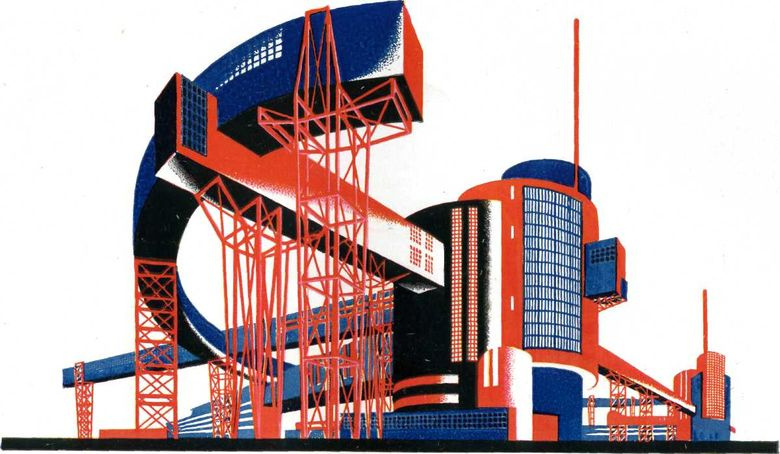
In 1933, Yakov Chernikhov, whom many famous modern architects openly call their mastermind and correspondence teacher, published the book “Architectural Fantasies. 101 composition. In the second half of the 20th century, the edition, which included, among other things, theoretical substantiations of kinetic architecture, became a desktop for architects of Japan, Europe and America.
The ideas of Soviet architects, who found inspiration in constructivism and futurism, were not often embodied in real buildings, but they laid the understanding that static, permanent forms of traditional architecture can no longer reflect the spirit of the times. The kinetic architecture had to be dynamic, adaptable, capable of rapid changes.
Embodied projects
Institute of the Arab world from Jean Nouvel

A new wave of interest in kinetic architecture came in the 80s of the 20th century. In France, the idea to create a scientific organization dedicated to the study of the culture of the Middle East. The competition project was won by Jean Nouvel , who sought to create an architecture that unites the history and culture of the East and the West, while not conflicting with the surrounding urban landscape.
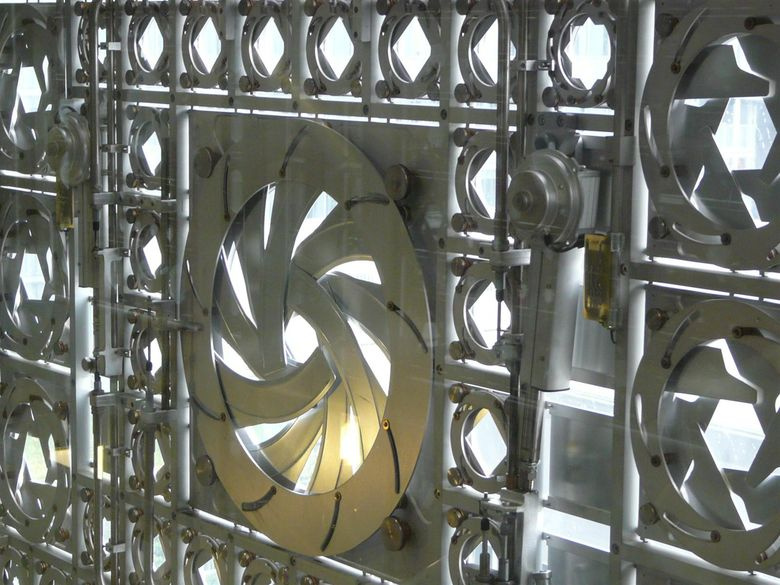
The southern wall of the institute imitates elements of Arabic ornamental motifs. It consists of 240 aluminum panels with titanium diaphragms that, with the help of 25,000 photoelectric sensors, respond to changes in daylight. Illumination is regulated by the expansion and contraction of computer-controlled diaphragms.
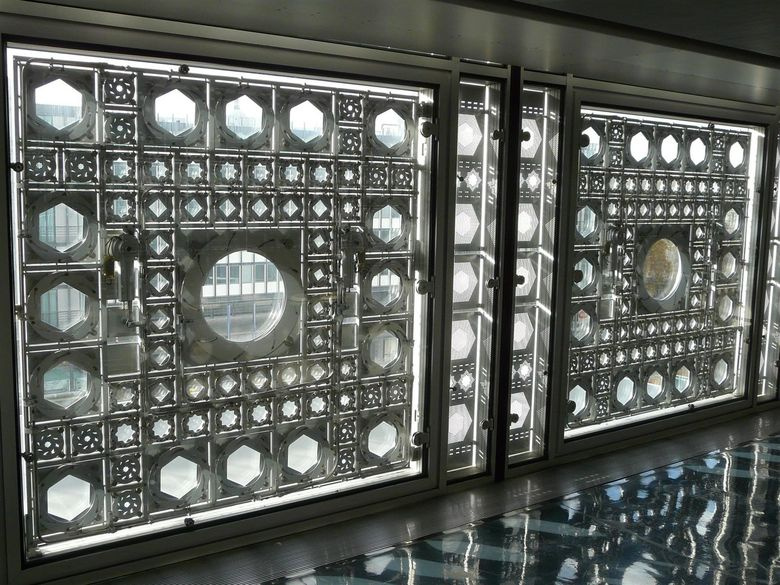
The building has become unique and too complex for its time. The kinetic properties of the facade have ceased to be used, but otherwise there have been no changes in the architectural appearance of the institute since 1987.
Pearl river tower
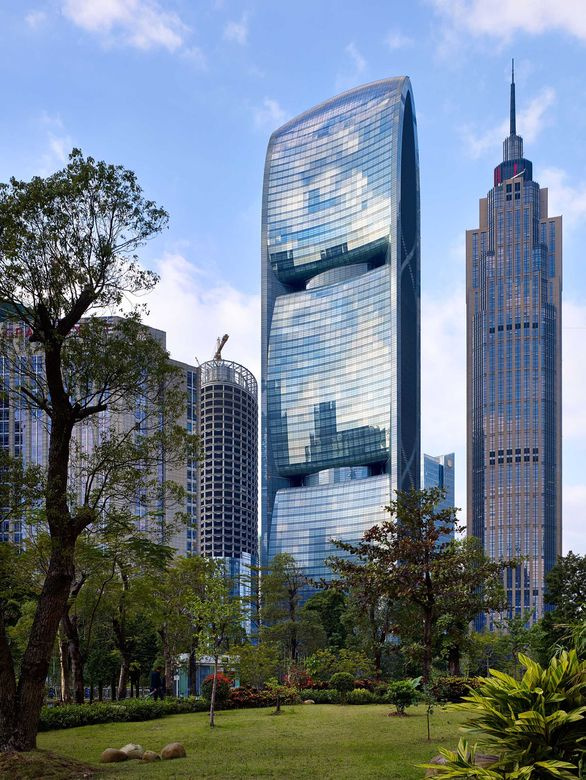
The 300-meter Pearl River Tower, built in 2009, is considered to be the first truly green skyscraper in China and the country's most eco-friendly building. Pearl River Tower can produce more electricity than it consumes. Its features include a wind-based ventilation system, solar panels and rainwater collection system, some of which are heated by the sun to provide the building with hot water. The tower is also partially cooled with radiators and vertical ventilation.
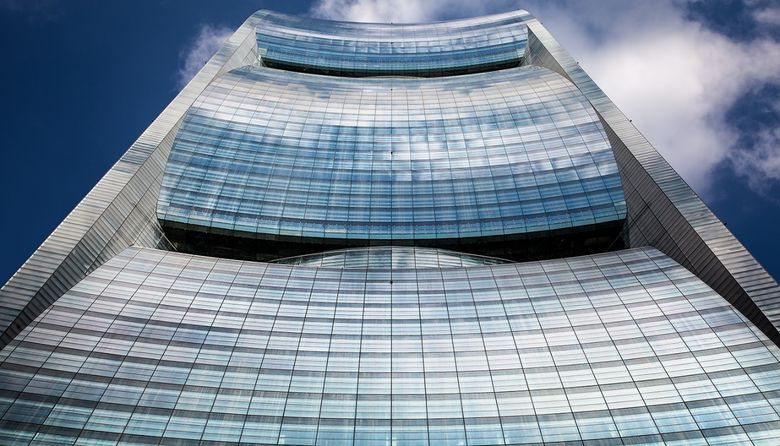
The kinetic architecture of the project is reflected in the form of a two-layer translucent facade and a control system for automated blinds that respond to daylight. The low energy demand of the tower is achieved due to the special shape of the facade, which redirects the wind into the four holes on the technical floors of the building. The wind, passing through a series of turbines, generates electricity, and also goes through all ventilation systems.
Ironically, the tower was too innovative and had to give up energy production. A local energy company in Guangzhou does not allow independent producers to sell energy back to the grid. Without a financial incentive to add microturbines, developers removed them from the project.
"House with balls"
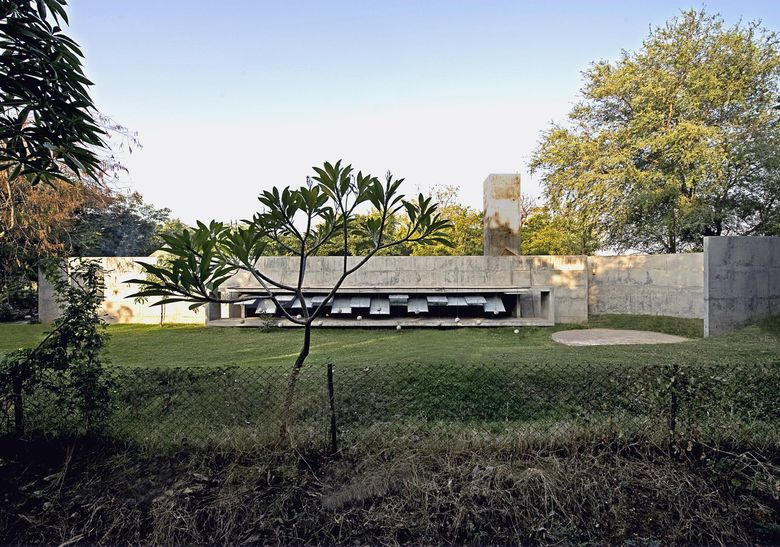
This country house is built in India for the owner of an aquarium shop and is intended for a weekend getaway. A special system of blinds, made in the style of brutalism, is located on both sides of the extended common room and allows you to open a window with a view from one side to the garden, on the other - to a huge pool-aquarium.
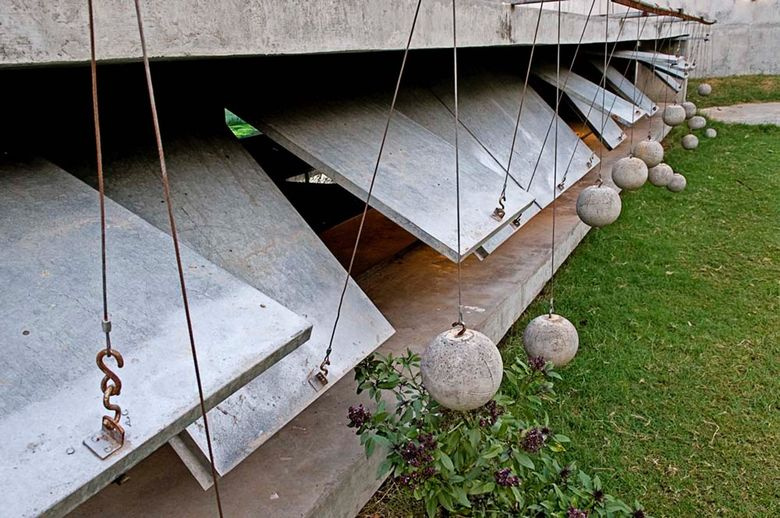
Concrete balls serve as a counterweight to large metal panels covering the windows. The system is controlled without the use of electronics, but quite simply.
"Breathable Pavilion"

Studio SOMA built the pavilion One Ocean for the exhibition EXPO 2012. The facade is made of 108 kinetic panels, each of which is made of reinforced fiberglass polymer that can be deformed without destruction.
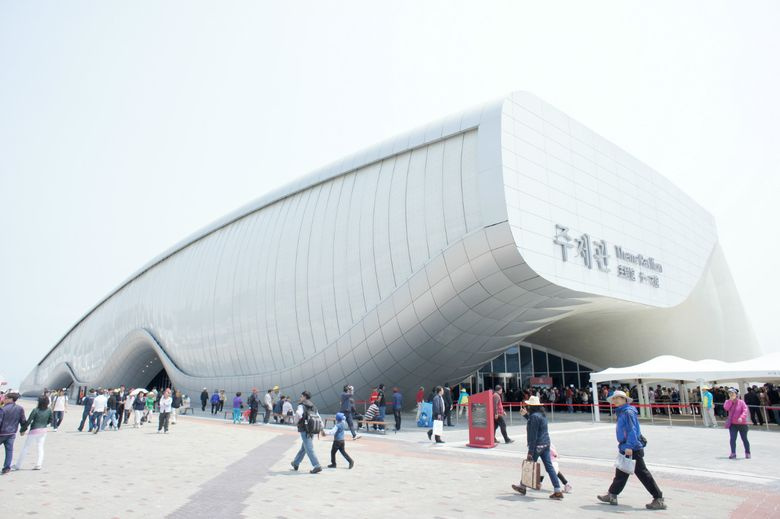
Synchronous drives responsible for the movement of the panels are powered by solar panels mounted on the roof of the pavilion. The "breathing" facade allows you to adjust the amount of light entering the room during the day.
University of Southern Denmark
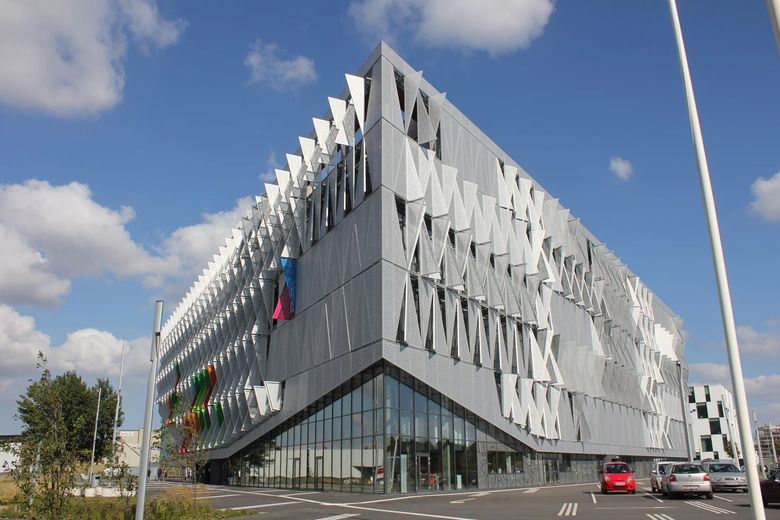
For the University of Southern Denmark, a facade was developed, which consists of 1600 triangular perforated movable panels connected to heat and light sensors. Each panel moves in accordance with the programmed sensors for creating dimming and regulating daylight.
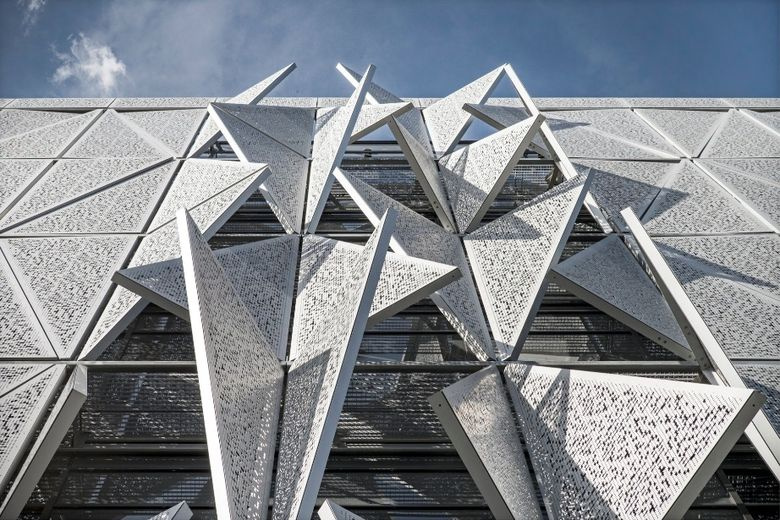
The panel with an electric motor can be closed, opened half or completely. In the closed position, the light can still penetrate through the small openings - thousands of small holes in the facade become a filter that provides the room with the necessary amount of daylight.
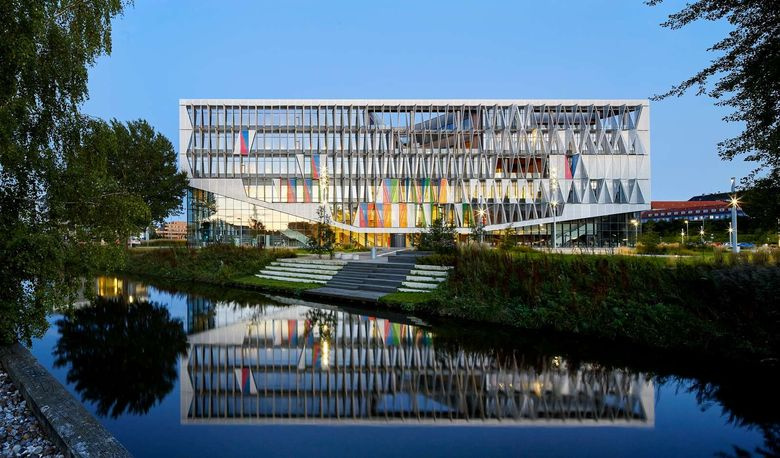
All building structures are designed to minimize energy consumption for lighting, heating, cooling and ventilation. Sophisticated design reduces energy demand by 50% relative to a comparable building.
Architecture introverts and extroverts
Iranian studio NextOffice built a private eight-story house in Tehran (including two basement levels). Rooms on the second, third and fourth floors can be pushed forward, opening space for spacious shaded terraces.
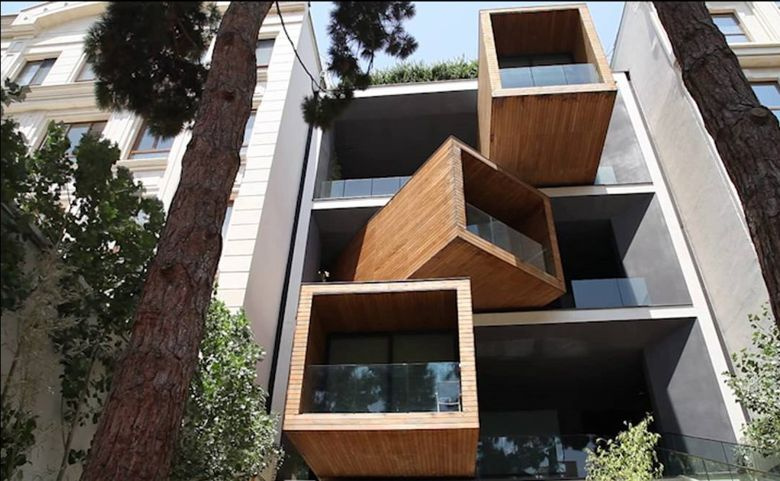
Each room has two doors that open depending on the location of the floor. Another feature was the central light well, passing through four floors.
A similar solution was implemented in the 11th floor of the Suite Vollard building in Curitiba (Brazil). Floors rotate independently. Engineering communications, kitchens and bathrooms are located in the central fixed part.
Self-assembly house
The modularity of the structure of such a house makes it easy to transport it to any place on the truck and independently deploy it after pressing just one button.
Facade as an advertisement
Let's not forget that the kinetic architecture looks very impressive. And everything that produces an effect on the viewer can be used for promotional purposes. In 2017, an Apple store was opened in the capital of the United Arab Emirates by the London-based architecture firm Foster + Partners.
The architects were inspired by elements of Arabic Mashrabia (patterned wooden lattices). Screens of hydrocarbon day protect from the scorching sun, and open in the evening.
Conceptual projects
El Bahr Towers
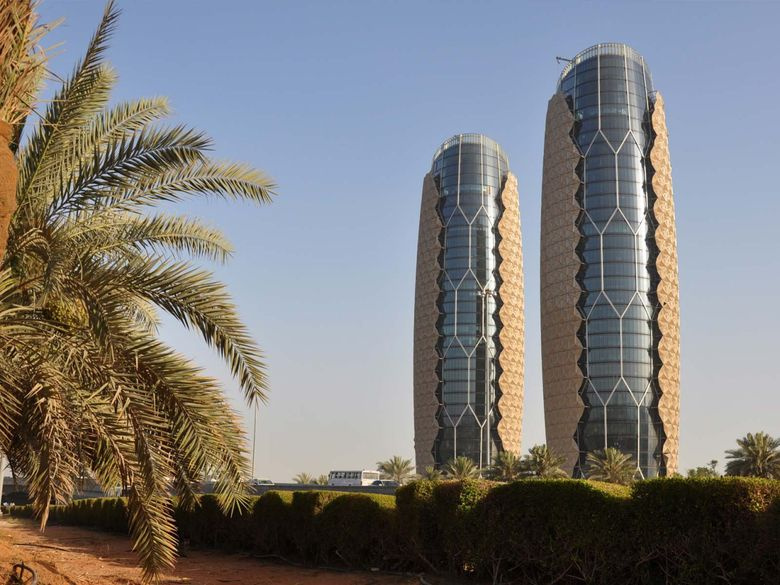
AEDAS has designed the headquarters of the Abu Dhabi Investment Council (UAE). The architects proposed to build two 25-storey towers with elements of oriental style.
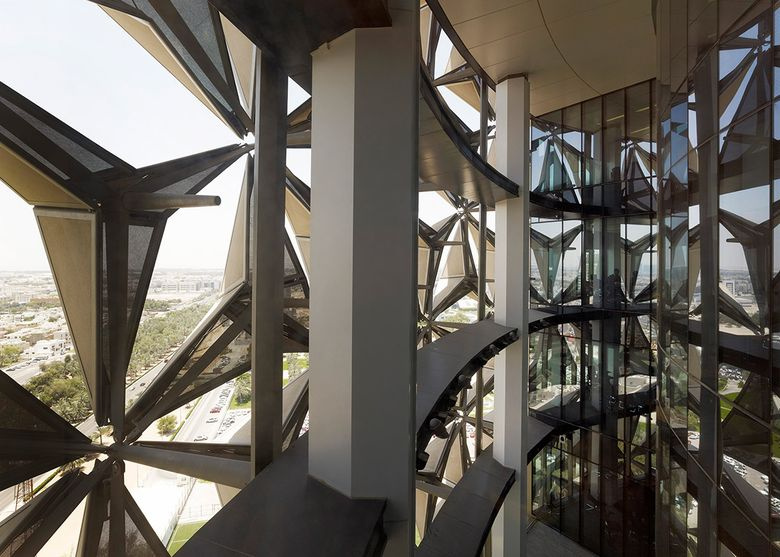
The most interesting thing in this concept is a dynamic facade. Part of the facade functions as a giant umbrella, opening and closing in response to the movement of the sun, reducing the solar load on buildings by up to 50%. Each shading device is driven by a linear actuator.
Solar panels are installed on the roof, automatically changing its angle of location depending on the location of the sun.
Dance and rotation
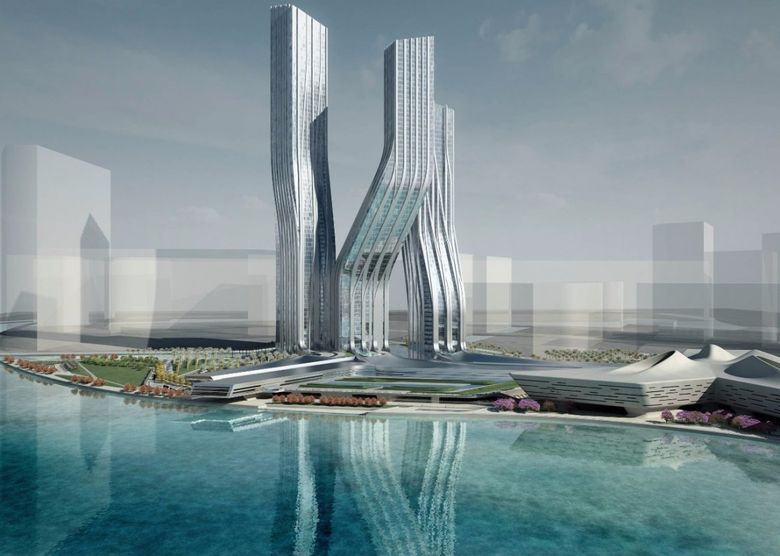
Zahi Hadid - the most influential woman in the world of architecture. We already talked about it in the article “ The parametric architecture of the future Zaha Hadid ”, but did not mention her project of “dancing towers”, which are three high-rise buildings connected by a common, almost choreographic “movement”. The project was proposed for the business district in Dubai, which in recent years has become the testing ground of the architecture of the future.
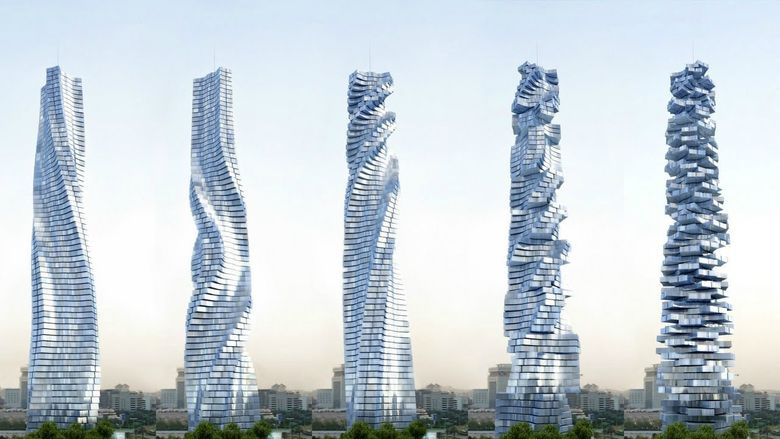
In the same area, David Fisher proposed to build rotating towers, all 78 floors of which will be able to move independently of each other. Due to the rotation of the floors, the turbines located between them should catch the wind, generating electricity.
"Live facade"
In 2008, the Berlin design studio WHITEvoid presented its first prototype of a dynamic facade, which was called the “glare-facade”. The system, called the “kinetic membrane that reflects the environment,” is suitable for any building or wall of any shape. This facade consists of many blocks of complex shape, each of which is a mirror of polished stainless steel.
Each mirror unit is mounted on an axis and can be deflected at a small angle using a pneumatic actuator, reflecting natural light.
Future architecture
Kinetic elements in buildings have been used for hundreds of years - remember how effectively it was to raise the bridge across the moat, cutting off the castle wall from the enemy. Today we have learned how to build sliding bridges, moving stadium roofs, changing wall decoration on theater stages.
The next step is the massive introduction of the concept of transformation into construction. Homes will be able to change their appearance depending on environmental conditions. The kinetic architecture has not only a functional aspect, but also correlates with a general trend towards the introduction of "green" technologies. "Mobile" buildings save energy and produce it themselves in sufficient quantities. All these factors point to the future - in the coming decades, we are likely to see a boom in the construction of kinetic houses.
All Articles