The secret weapon or why skyscrapers spiers
What is at the very top of a skyscraper? Very often - nothing, or rather, the spire, without which it would be quite possible to do if it were not for the vertical race between architects, where sometimes a few centimeters are not enough to win. However, this does not apply to the Lakhta Center tower, whose spire is an integral element of architecture, behind the aesthetics of which important engineering systems are hidden.
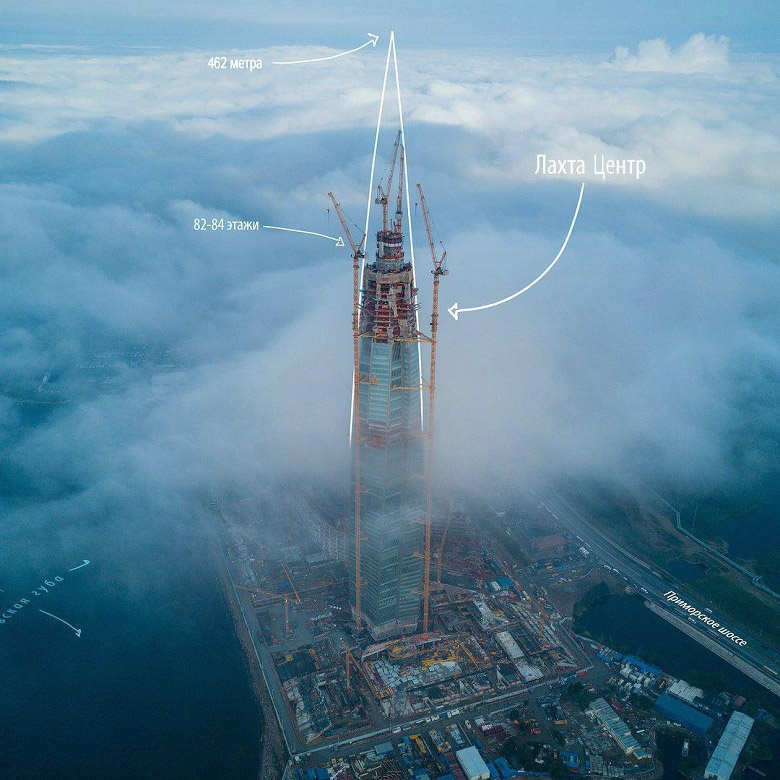
Photo - installtechno
Striving upwards is characteristic of the architecture of virtually all eras. The towers of the Gothic medieval cathedrals, the steeples of the bell towers were supposed to reflect the aspiration towards God. At the same time, the highest temples, even with a thousand-year history, fit well into the modern criteria that transform the usual high-rise buildings into the category of skyscrapers. For example, the height of the North Tower of the Strasbourg Cathedral is 142 m. The openwork 42-meter spire of sandstone crowning the tower is a vivid example of the approach that medieval architects used to make their more than large-scale works of lightness.
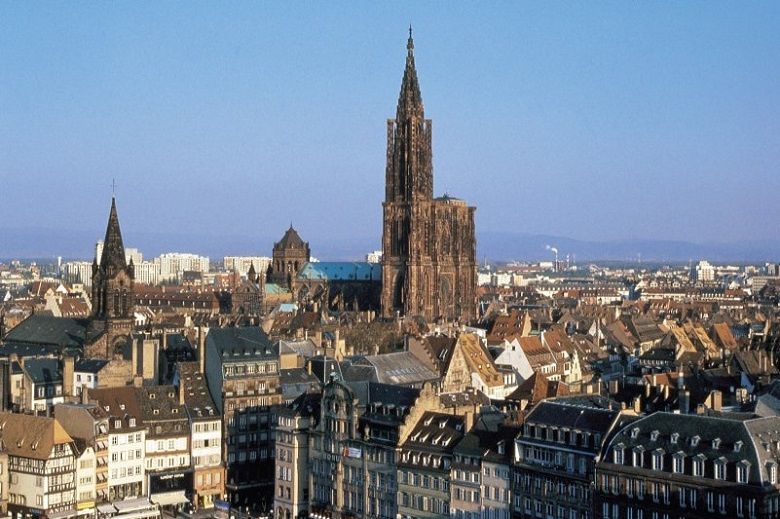
Strasbourg Cathedral, France. The spire of the cathedral is the highest over 4 centuries. Today, such a record is unimaginable. Photo from here
The construction of a high, but light spire, sometimes exceeding the height of the tower itself, at the medieval level of building technologies, really turned out to be the most effective way to approach the Lord. This method was brilliantly used in Rouen, erecting the tower of Saint-Romain in 1557 above the Cathedral of Our Lady of Rouen. The wooden spire, covered with tin plates, towered above the nave at 82 m with a total maximum height of Notre-Dame de Rouen 151 m. True, the tree has its flaws, one of which is flammable. The spire did not survive the direct hit of lightning in 1822, and in the middle of the 19th century it was replaced with a metal weighing 1,200 tons.

Rouen Cathedral, France. Already with a metal spire. Thanks to the spire, four years of construction kept the palm among the highest buildings in the world. Photo from here
No need to go far for examples of the use of such an approach in the domestic temple building. Even in spite of the fact that the traditional Russian Orthodox architecture didn’t involve the construction of spiers, it is characterized by Byzantine spherical or later helmet domes and tents. But with the advent of large architectural styles - in this case, baroque - everything is already very different. The 40-meter spire allowed the Peter and Paul Cathedral until 2012 to maintain the status of the highest building in St. Petersburg.
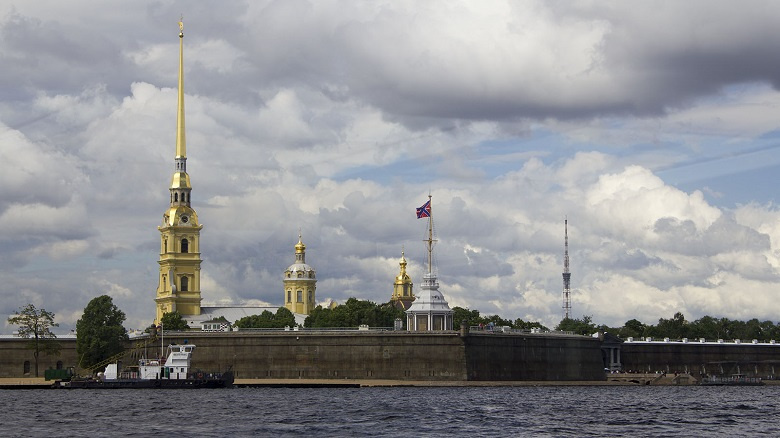
Peter and Paul Cathedral, Russia. When the spire is a symbol of the city. Photo source
The steeples did not lose their significance in the vertical race that unfolded in the era of real skyscrapers. The competition of heights sometimes grew into a real battle. Such as the opposition of William Van Alen, who designed the famous Chrysler building in New York and Craig Severans - the architect of Wall Street 40, now much better known as Trump Building.
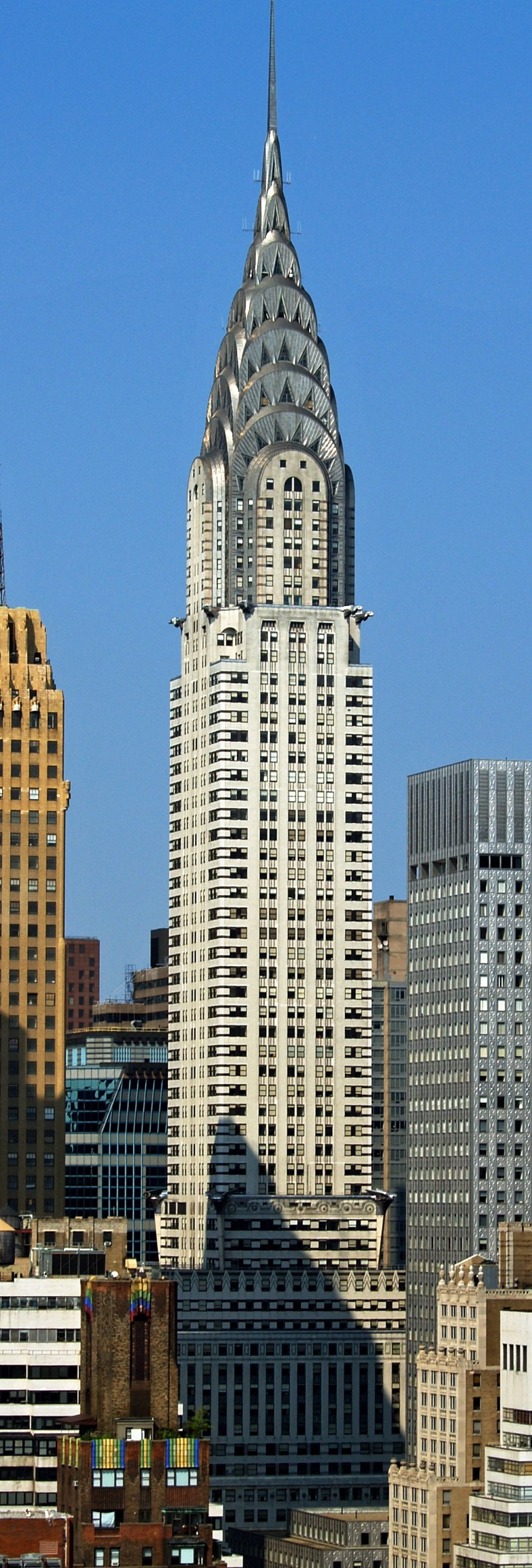
Chrysler Building, USA. Photo by David Shankbone Retouched
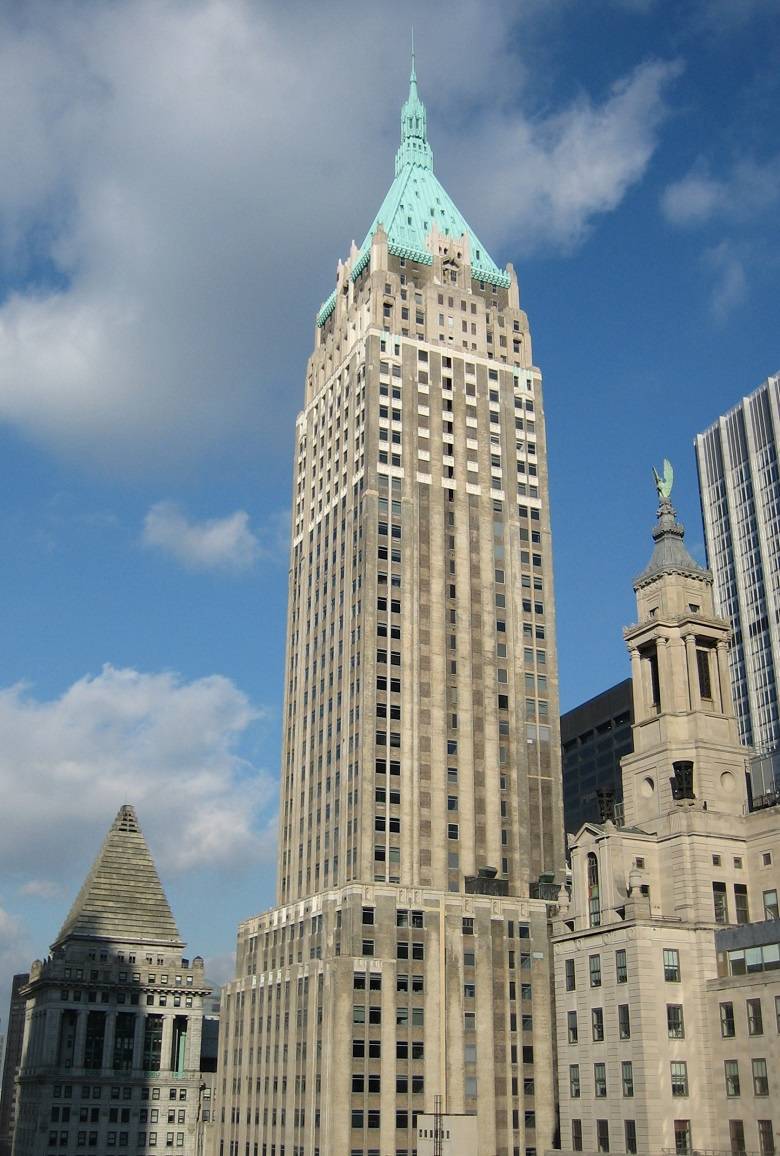
Trump Building, USA. Spire failed.
Initially, it was assumed that Chrysler Building was supposed to reach 281.84 m, so a flagpole appeared in the Wall 40 project, a little over 15 m high, making Trump’s future tower, albeit less than a meter, but taller than its competitor (282, 55 m). The plan failed. William Van Alain had a trump card up his sleeve - a steel spire that was secretly gathered under the dome of a skyscraper under construction and elevated it in 1930 to a height of 319,43 m.
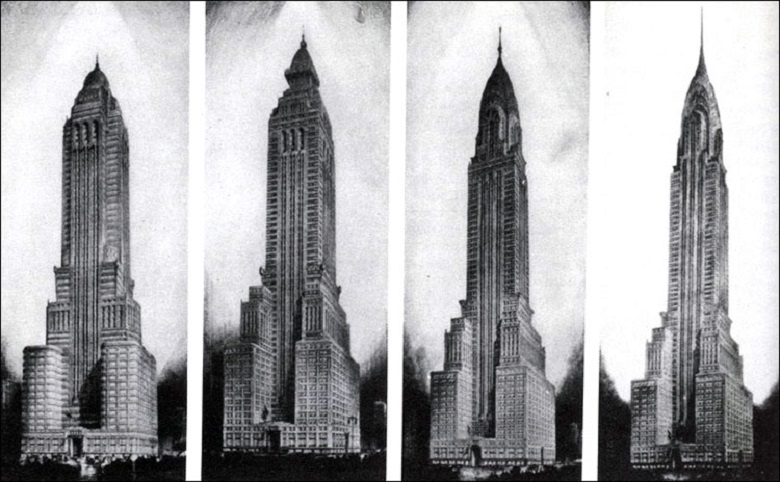
The construction of the spire Chrysler Building. Photo source
However, Chrysler Building remained the world's tallest building for less than a year - in the spring of 1931, the construction of the famous Empire State Building was completed. True, this skyscraper was only 60 cm higher than the Chrysler - but without a spire. And the 60-meter spire of Empire State, unlike its predecessors, even had quite a meaningful functionality. Rather, at that time it seemed that meaningful - it was the mast for mooring airships. But not a single airship landed at the skyscraper, and later a television antenna was installed at the mast site.
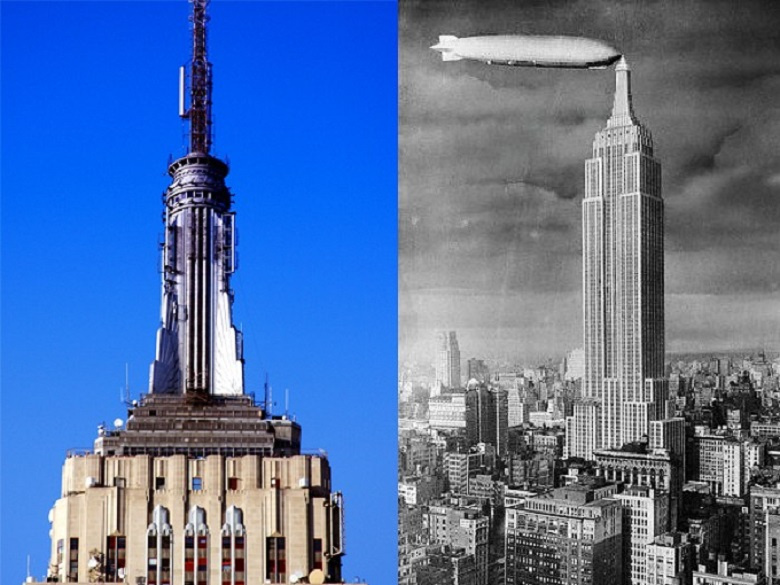
Multifunctional spire Empire State Building. Photo source
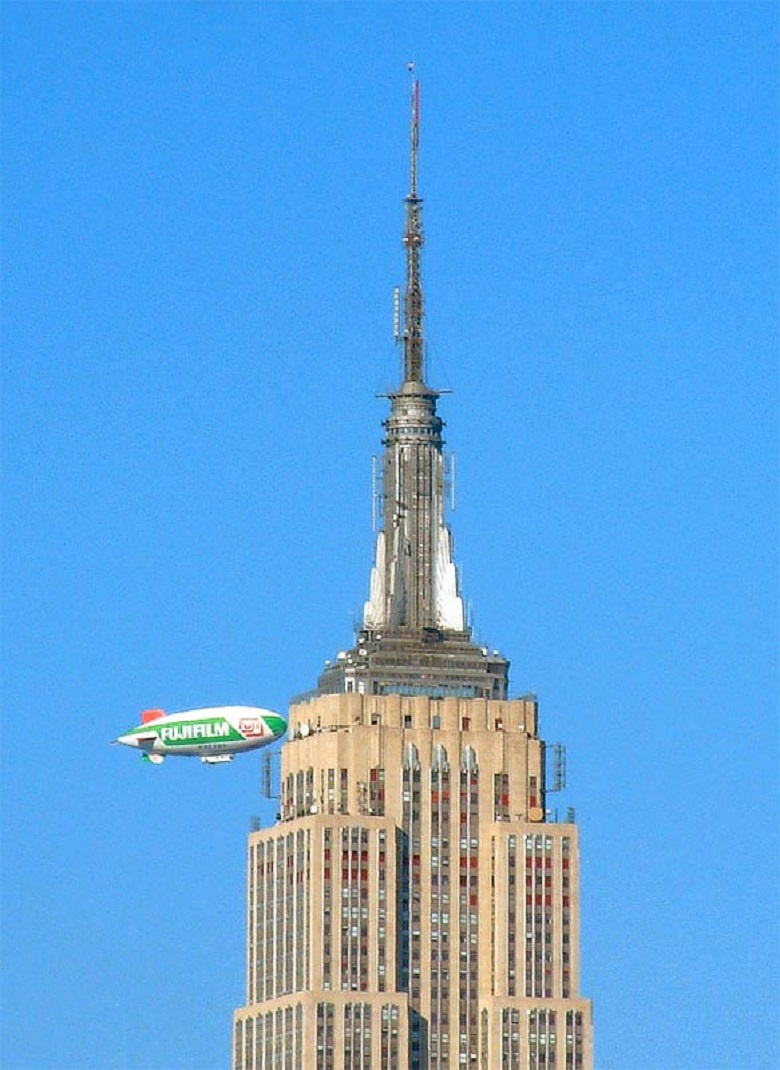
And yet, some airships here still moor. New York advertisers beautifully beat the history of the spire
Today, the Council on High-Rise Buildings and the Urban Environment (The Council on Tall Buildings and Urban Habitat, CTBUH) uses the concept of “constructive height” in assessing the height of buildings - antennas, masts, and flagpoles do not fall into it. But there is still no clear distinction between "non-constructive elements" and spiers. For example, the 124-meter spire of the Freedom Tower of the World Trade Center 1, built on the site of the destroyed twin towers in New York, is an impressive structure, but it does not look like an integral constructive part of a skyscraper. However, it was precisely due to this element that the building became the tallest in the USA (541, 3 m).

Freedom Tower and airplanes. Photo source
However, the trendsetters in the construction of supertolls today are not at all Americans. The Middle East and China are truly at the height, and they are not trivialized there, winning a couple of meters at the expense of antennas and flagpoles. The height of the Royal Watch Tower in the Abraj Al-Beit complex in Mecca is 601 meters, along with a 45-meter spire.
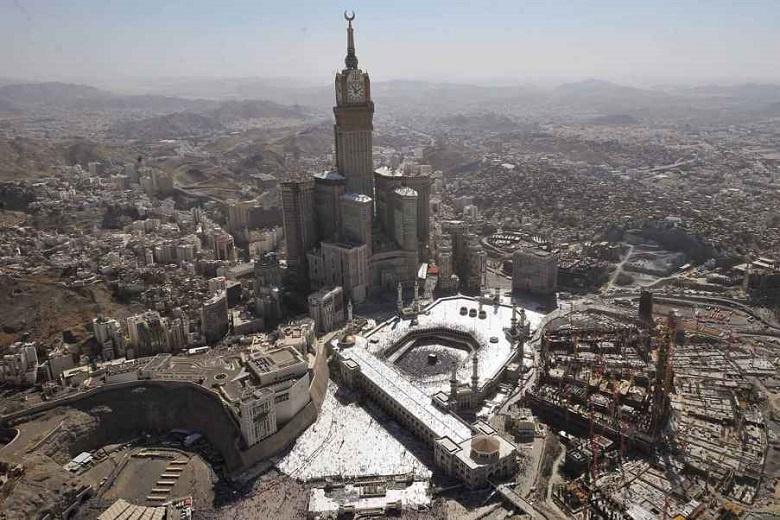
Photo source
Without a spire, this gigantic structure is difficult to imagine. The top of the building is decorated with the world's largest crescent weighing 107 tons and 23 m in diameter.
It is noteworthy that when it was created, the engineers managed to do without the power frame. The crescent housed the office premises and the prayer room, and on the steeple there are 160 powerful loudspeakers broadcasting the call to prayer for 7 km.
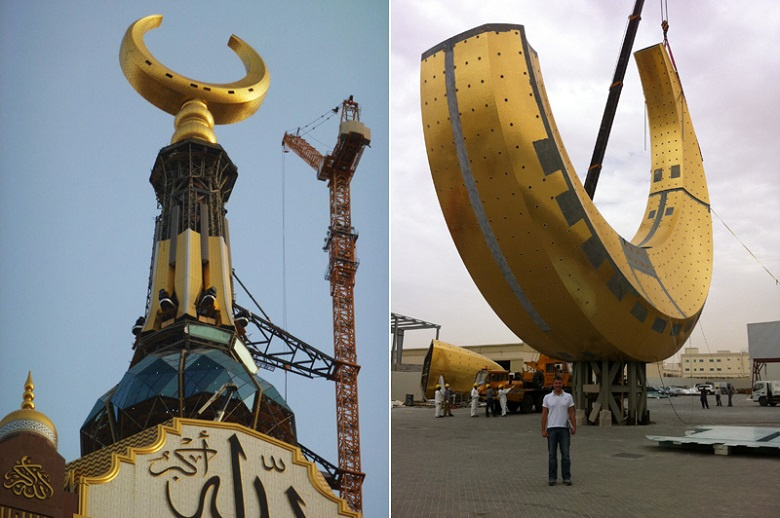
The highest prayer room in the world is in the spire of the Clock Tower. Photo Source
Regarding the constructive affiliation of the spire to the tallest building in the world - the 828-meter Burj Khalifa in Dubai - the most critical “skyscraper expert” could not have questions. To detect the boundary between the habitable zone, ending at a height of 643.3 m and almost 185-meter spire of metal structures, is not possible with the naked eye.
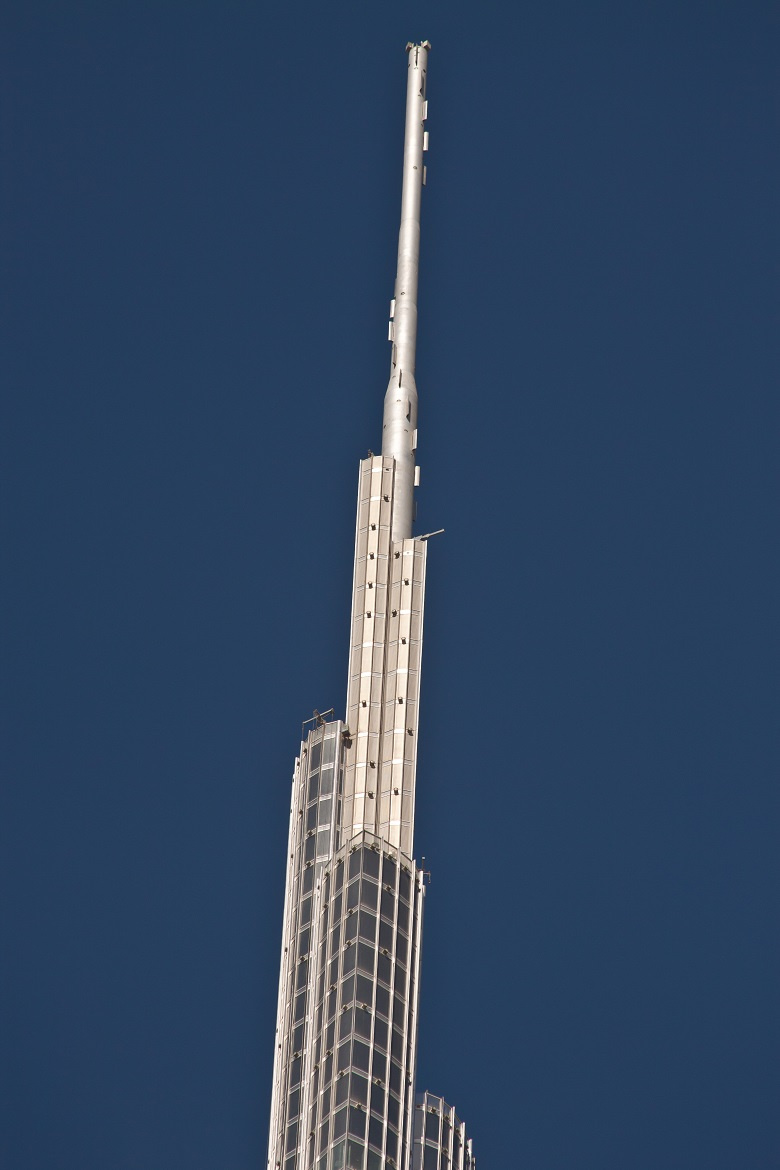
Burj Khalifa Spire
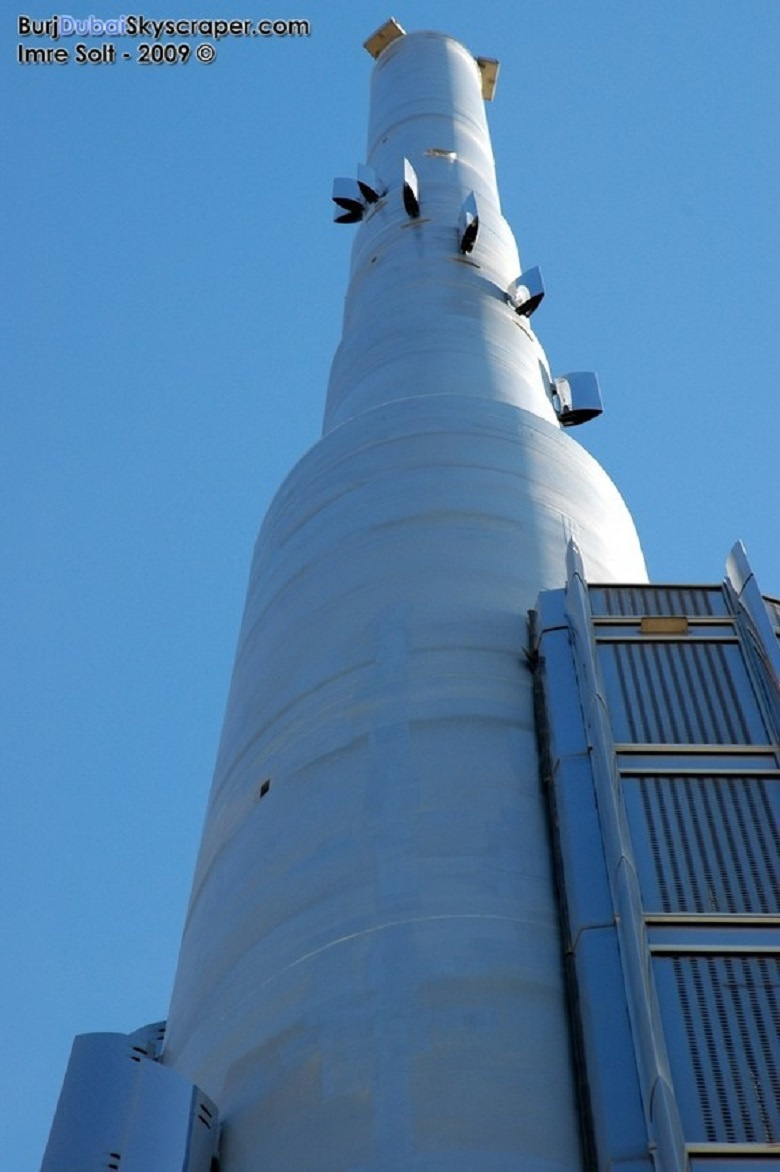
Hero closeup
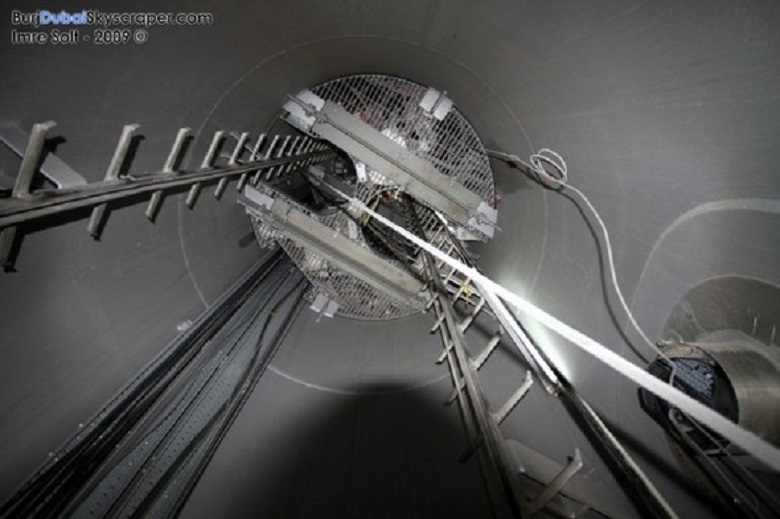
Subspot space. There are people who climb this ladder ...
Structurally, it is this solution that is closest to that used in the construction of Lakhta Center.
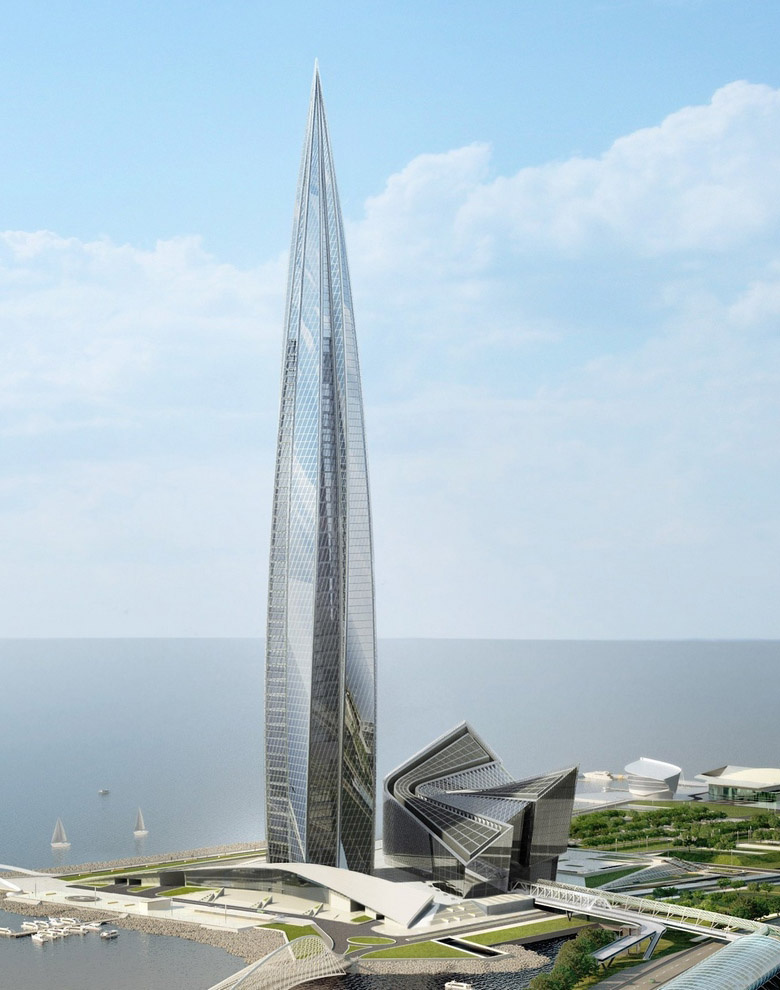
Visualization of the skyscraper Lakhta Center. Guess where the spire begins.
In the St. Petersburg supertoll, the spire is also not a way to add extra meters, but an integral part of the project stylistically and functionally. In addition, this part of the building is a base station for the facade service system (SOF), no less unique than the tower itself, a peculiar train-lift moving along the rails laid in the edges of the tower between the facade panels and allowing to wash or replace glass even in hard-to-reach places in the form of a skyscraper.
Video - more about SOF
In addition, inside the spire there is equipment to service the uppermost levels of the Lakhta Center tower, and, like in all super-high buildings, there is a communication and navigation system, the efficiency of which increases due to the height of the location.
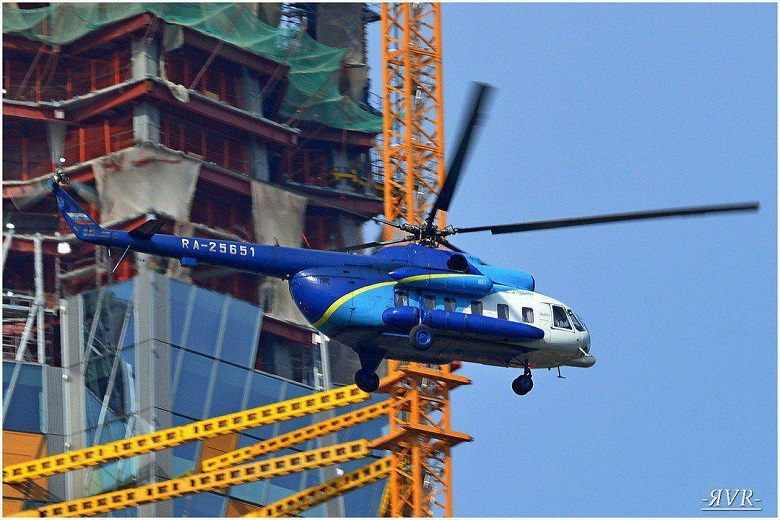
Navigation equipment will be located in the steeple, which will prevent aircraft from colliding with the tower even in zero visibility conditions - due to GPS signals, the collision avoidance system on the aircraft accurately identifies the “terrain” - that is, the tower. Photo by Victor Gusik
As for the construction of the spire of Lakhta Center, it is a pointed pentahedral pyramid, located around and above the central reinforced concrete core of the tower. It relies on the overlap of the 83rd floor at 344.25 m at the locations of the columns of the building. The height of the spire is 117.75 m, the width of the face at the base of the pyramid is 16 m. The overlaps separating the lower exploited area of the spire from the upper technical are located at 87 floors (368.8 m) and 88 levels (377.35 m).
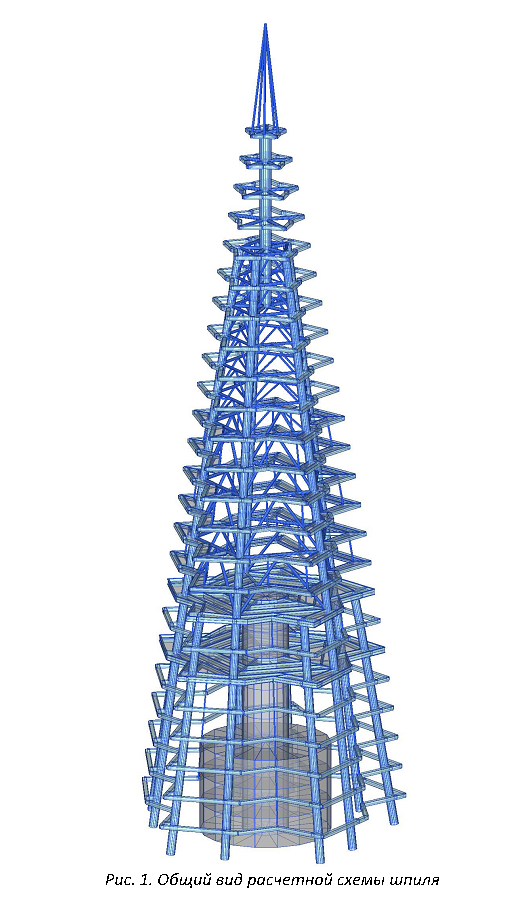
The spire's power elements - the columns - are made of round pipes with a diameter of 1020 mm, the end (from the mark of 427.87 m) is also a steel pipe, but with a diameter of 1420 mm. The total weight of metal spire exceeds 2 thousand tons.

Under-column “pipe” columns surround the core of the Lakhta Center tower. Power elements of this type start from the 83rd floor.
Installation site: the last section of the composite column is joined to the pipe:
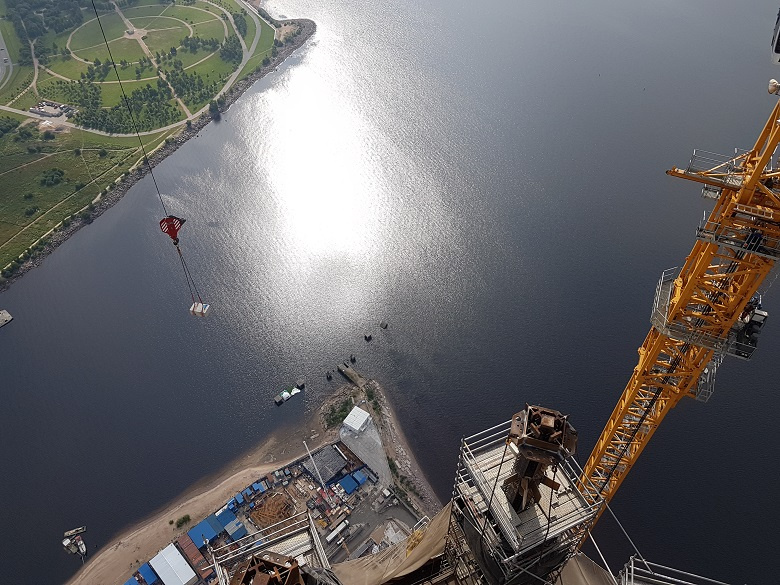
In this way:
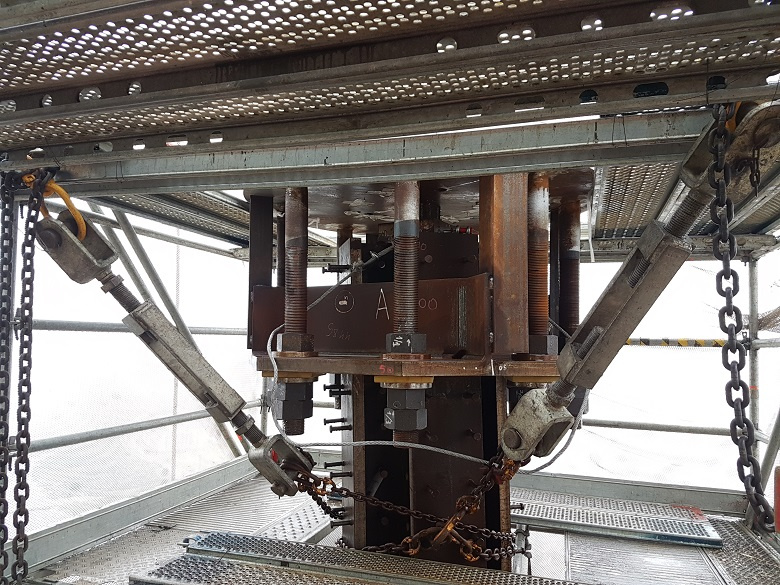
The connection has not yet been encased, but it will be soon.
The same pipe on the ground:

In the role of the builder - the main person, the projecting complex - the head of the design department, Julia Gulyak. Looks in practice, whether it is easy to embody all the architectural ideas. In the hands - the key to 130, thread - m90
But the glazing will not be here: the wall of the spire is an openwork metal mesh, which is mounted on the power elements with the help of steel bolts, located with a step of 4.2 meters along the height of the spire. It's all about the climate.
The Gulf of Finland is not Persian. The temperature difference at the foot and on top of the Burj Khalifa, even twice as high as the tower at Lahta, is about 10 degrees. That is, even in the most severe Arabian winter, it will always be positive values. For the spire of the Lakhta Center, icing is one of the main problems. The calculated average ice load on the faces of the spire can reach 50 kg per square meter.
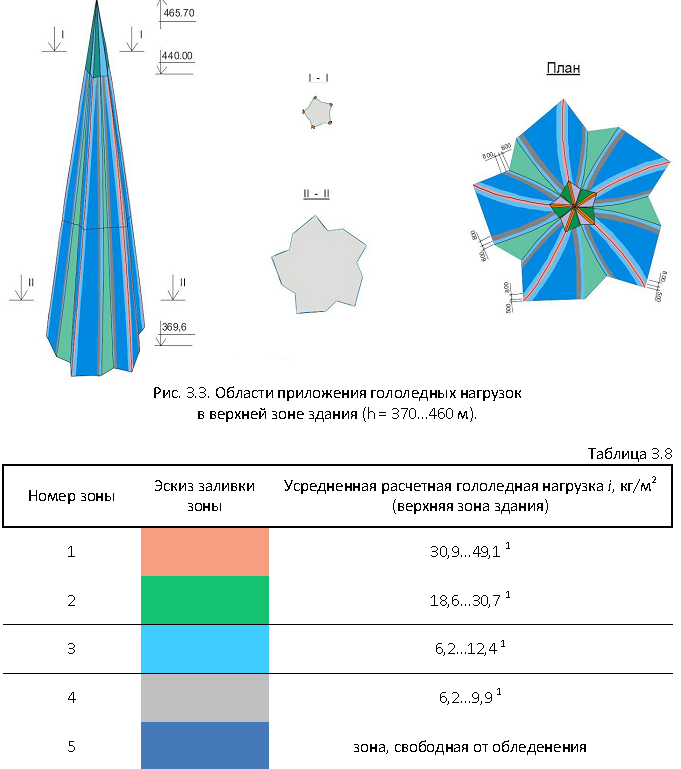
There are still no ready-made solutions to this problem on the market: standard global practice is temporary constructions that are installed at the foot of a skyscraper to protect pedestrians from ice falling.
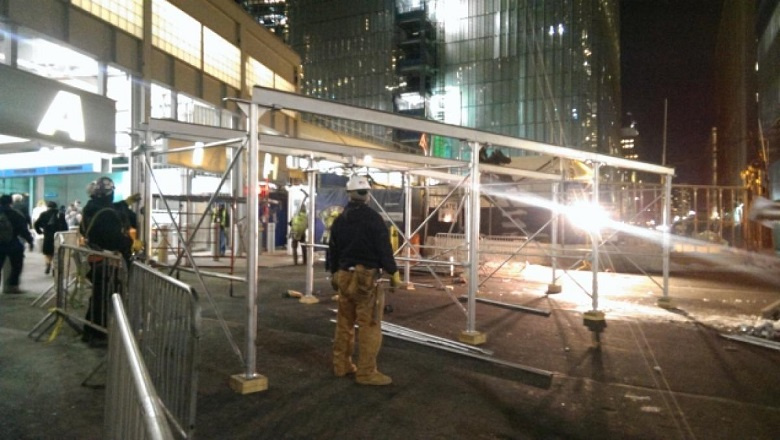
Building a temporary pedestrian gallery to protect against icicles - around the World Trade Center, New York
The basic solution to the problem in Lakhta Center was the replacement of glass with a mesh, which, firstly, reduced the surface area where frost could form, and secondly, ensured the veneer of the spire. At the same time the correct selection of texture and color of the grid allows you to create a visual unity of the spire and glass facades located below. In addition, the heating cable is embedded in the metal structures of the spire, and the grid will be cleared of ice by vibration, which is created at the right time by short electrical impulses.
Unlike ice control, wind load reduction technologies have been worked out quite well. After scrupulous calculations, mandatory model tests are carried out in a wind tunnel. As the blowing of the Lakhta Center tower showed, the most unfavorable angles of attack in terms of forces in the elements and deformations for the St. Petersburg skyscraper are 190º and 270º. Under such conditions, the displacement of the building from the vertical axis at the level of the foot of the top of the spire (428 m) is from 437 to 462 mm. But it is still very far from the limit values.

Despite the visually frightening figure, the digits of the deviations are very low.
But for the actual installation of the spire, the critical wind load is much lower. Before taking into account the angles of attack does not even reach. Wind speed exceeded 15 meters per second? Crane operation stops. And for Petersburg, especially for the coast of the Gulf of Finland - this is a light breeze. So it is not a trivial task to assemble a “lego” spire from a metal constructor weighing a couple of thousand tons. Right now, builders are starting to address it. At a height of four hundred meters.


Photo - installtechno
Striving upwards is characteristic of the architecture of virtually all eras. The towers of the Gothic medieval cathedrals, the steeples of the bell towers were supposed to reflect the aspiration towards God. At the same time, the highest temples, even with a thousand-year history, fit well into the modern criteria that transform the usual high-rise buildings into the category of skyscrapers. For example, the height of the North Tower of the Strasbourg Cathedral is 142 m. The openwork 42-meter spire of sandstone crowning the tower is a vivid example of the approach that medieval architects used to make their more than large-scale works of lightness.

Strasbourg Cathedral, France. The spire of the cathedral is the highest over 4 centuries. Today, such a record is unimaginable. Photo from here
The construction of a high, but light spire, sometimes exceeding the height of the tower itself, at the medieval level of building technologies, really turned out to be the most effective way to approach the Lord. This method was brilliantly used in Rouen, erecting the tower of Saint-Romain in 1557 above the Cathedral of Our Lady of Rouen. The wooden spire, covered with tin plates, towered above the nave at 82 m with a total maximum height of Notre-Dame de Rouen 151 m. True, the tree has its flaws, one of which is flammable. The spire did not survive the direct hit of lightning in 1822, and in the middle of the 19th century it was replaced with a metal weighing 1,200 tons.

Rouen Cathedral, France. Already with a metal spire. Thanks to the spire, four years of construction kept the palm among the highest buildings in the world. Photo from here
No need to go far for examples of the use of such an approach in the domestic temple building. Even in spite of the fact that the traditional Russian Orthodox architecture didn’t involve the construction of spiers, it is characterized by Byzantine spherical or later helmet domes and tents. But with the advent of large architectural styles - in this case, baroque - everything is already very different. The 40-meter spire allowed the Peter and Paul Cathedral until 2012 to maintain the status of the highest building in St. Petersburg.

Peter and Paul Cathedral, Russia. When the spire is a symbol of the city. Photo source
The steeples did not lose their significance in the vertical race that unfolded in the era of real skyscrapers. The competition of heights sometimes grew into a real battle. Such as the opposition of William Van Alen, who designed the famous Chrysler building in New York and Craig Severans - the architect of Wall Street 40, now much better known as Trump Building.

Chrysler Building, USA. Photo by David Shankbone Retouched

Trump Building, USA. Spire failed.
Initially, it was assumed that Chrysler Building was supposed to reach 281.84 m, so a flagpole appeared in the Wall 40 project, a little over 15 m high, making Trump’s future tower, albeit less than a meter, but taller than its competitor (282, 55 m). The plan failed. William Van Alain had a trump card up his sleeve - a steel spire that was secretly gathered under the dome of a skyscraper under construction and elevated it in 1930 to a height of 319,43 m.

The construction of the spire Chrysler Building. Photo source
However, Chrysler Building remained the world's tallest building for less than a year - in the spring of 1931, the construction of the famous Empire State Building was completed. True, this skyscraper was only 60 cm higher than the Chrysler - but without a spire. And the 60-meter spire of Empire State, unlike its predecessors, even had quite a meaningful functionality. Rather, at that time it seemed that meaningful - it was the mast for mooring airships. But not a single airship landed at the skyscraper, and later a television antenna was installed at the mast site.

Multifunctional spire Empire State Building. Photo source

And yet, some airships here still moor. New York advertisers beautifully beat the history of the spire
Today, the Council on High-Rise Buildings and the Urban Environment (The Council on Tall Buildings and Urban Habitat, CTBUH) uses the concept of “constructive height” in assessing the height of buildings - antennas, masts, and flagpoles do not fall into it. But there is still no clear distinction between "non-constructive elements" and spiers. For example, the 124-meter spire of the Freedom Tower of the World Trade Center 1, built on the site of the destroyed twin towers in New York, is an impressive structure, but it does not look like an integral constructive part of a skyscraper. However, it was precisely due to this element that the building became the tallest in the USA (541, 3 m).

Freedom Tower and airplanes. Photo source
However, the trendsetters in the construction of supertolls today are not at all Americans. The Middle East and China are truly at the height, and they are not trivialized there, winning a couple of meters at the expense of antennas and flagpoles. The height of the Royal Watch Tower in the Abraj Al-Beit complex in Mecca is 601 meters, along with a 45-meter spire.

Photo source
Without a spire, this gigantic structure is difficult to imagine. The top of the building is decorated with the world's largest crescent weighing 107 tons and 23 m in diameter.
It is noteworthy that when it was created, the engineers managed to do without the power frame. The crescent housed the office premises and the prayer room, and on the steeple there are 160 powerful loudspeakers broadcasting the call to prayer for 7 km.

The highest prayer room in the world is in the spire of the Clock Tower. Photo Source
Regarding the constructive affiliation of the spire to the tallest building in the world - the 828-meter Burj Khalifa in Dubai - the most critical “skyscraper expert” could not have questions. To detect the boundary between the habitable zone, ending at a height of 643.3 m and almost 185-meter spire of metal structures, is not possible with the naked eye.

Burj Khalifa Spire

Hero closeup

Subspot space. There are people who climb this ladder ...
Structurally, it is this solution that is closest to that used in the construction of Lakhta Center.

Visualization of the skyscraper Lakhta Center. Guess where the spire begins.
In the St. Petersburg supertoll, the spire is also not a way to add extra meters, but an integral part of the project stylistically and functionally. In addition, this part of the building is a base station for the facade service system (SOF), no less unique than the tower itself, a peculiar train-lift moving along the rails laid in the edges of the tower between the facade panels and allowing to wash or replace glass even in hard-to-reach places in the form of a skyscraper.
Video - more about SOF
In addition, inside the spire there is equipment to service the uppermost levels of the Lakhta Center tower, and, like in all super-high buildings, there is a communication and navigation system, the efficiency of which increases due to the height of the location.

Navigation equipment will be located in the steeple, which will prevent aircraft from colliding with the tower even in zero visibility conditions - due to GPS signals, the collision avoidance system on the aircraft accurately identifies the “terrain” - that is, the tower. Photo by Victor Gusik
As for the construction of the spire of Lakhta Center, it is a pointed pentahedral pyramid, located around and above the central reinforced concrete core of the tower. It relies on the overlap of the 83rd floor at 344.25 m at the locations of the columns of the building. The height of the spire is 117.75 m, the width of the face at the base of the pyramid is 16 m. The overlaps separating the lower exploited area of the spire from the upper technical are located at 87 floors (368.8 m) and 88 levels (377.35 m).

The spire's power elements - the columns - are made of round pipes with a diameter of 1020 mm, the end (from the mark of 427.87 m) is also a steel pipe, but with a diameter of 1420 mm. The total weight of metal spire exceeds 2 thousand tons.

Under-column “pipe” columns surround the core of the Lakhta Center tower. Power elements of this type start from the 83rd floor.
Installation site: the last section of the composite column is joined to the pipe:

In this way:

The connection has not yet been encased, but it will be soon.
The same pipe on the ground:

In the role of the builder - the main person, the projecting complex - the head of the design department, Julia Gulyak. Looks in practice, whether it is easy to embody all the architectural ideas. In the hands - the key to 130, thread - m90
But the glazing will not be here: the wall of the spire is an openwork metal mesh, which is mounted on the power elements with the help of steel bolts, located with a step of 4.2 meters along the height of the spire. It's all about the climate.
The Gulf of Finland is not Persian. The temperature difference at the foot and on top of the Burj Khalifa, even twice as high as the tower at Lahta, is about 10 degrees. That is, even in the most severe Arabian winter, it will always be positive values. For the spire of the Lakhta Center, icing is one of the main problems. The calculated average ice load on the faces of the spire can reach 50 kg per square meter.

There are still no ready-made solutions to this problem on the market: standard global practice is temporary constructions that are installed at the foot of a skyscraper to protect pedestrians from ice falling.

Building a temporary pedestrian gallery to protect against icicles - around the World Trade Center, New York
The basic solution to the problem in Lakhta Center was the replacement of glass with a mesh, which, firstly, reduced the surface area where frost could form, and secondly, ensured the veneer of the spire. At the same time the correct selection of texture and color of the grid allows you to create a visual unity of the spire and glass facades located below. In addition, the heating cable is embedded in the metal structures of the spire, and the grid will be cleared of ice by vibration, which is created at the right time by short electrical impulses.
Unlike ice control, wind load reduction technologies have been worked out quite well. After scrupulous calculations, mandatory model tests are carried out in a wind tunnel. As the blowing of the Lakhta Center tower showed, the most unfavorable angles of attack in terms of forces in the elements and deformations for the St. Petersburg skyscraper are 190º and 270º. Under such conditions, the displacement of the building from the vertical axis at the level of the foot of the top of the spire (428 m) is from 437 to 462 mm. But it is still very far from the limit values.

Despite the visually frightening figure, the digits of the deviations are very low.
But for the actual installation of the spire, the critical wind load is much lower. Before taking into account the angles of attack does not even reach. Wind speed exceeded 15 meters per second? Crane operation stops. And for Petersburg, especially for the coast of the Gulf of Finland - this is a light breeze. So it is not a trivial task to assemble a “lego” spire from a metal constructor weighing a couple of thousand tons. Right now, builders are starting to address it. At a height of four hundred meters.

All Articles